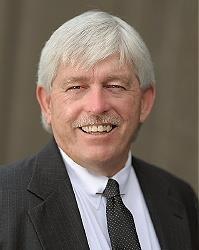Beautiful large Family home with plenty of space & large in-ground heated swimming pool. This home boasts many updates in last several years. Roof 2018, HWT 2022, A/C 2017, Furnace 2022, Windows 2014 & 2022, Cement floor in Garage 2023. New S/S appliances 2023. NOTE: Main floor Dining room is currently being used as an office, kitchen has a large eat in area, and the laundry area is a mud room with doors leading to garage and side of home. Expansive basement comes with new carpet throughout, fifth bedroom, Rec room, office, 3 piece bath, sauna & large storage area. Parking for 6 including 2 in garage. Steps away from the Juno Beach Memorial Bridge which leads to South Keys Light Rail/bus station, Shopping Centre & Cinemas and short walk to Holy Family elementary and Bayview Public Elementary Schools. The alarm system is not active. 24-hour irrevocable & Schedule B with offers. (id:50024)
| MLS® Number | 1389180 |
| Property Type | Single Family |
| Neigbourhood | Hunt Club/Western Community |
| Amenities Near By | Airport, Golf Nearby, Public Transit, Shopping |
| Community Features | Family Oriented |
| Features | Automatic Garage Door Opener |
| Parking Space Total | 4 |
| Pool Type | Inground Pool |
| Structure | Deck |
| Bathroom Total | 4 |
| Bedrooms Above Ground | 4 |
| Bedrooms Below Ground | 1 |
| Bedrooms Total | 5 |
| Appliances | Refrigerator, Dishwasher, Dryer, Stove, Washer |
| Basement Development | Finished |
| Basement Type | Full (finished) |
| Constructed Date | 1980 |
| Construction Style Attachment | Detached |
| Cooling Type | Central Air Conditioning |
| Exterior Finish | Brick, Siding |
| Fireplace Present | Yes |
| Fireplace Total | 1 |
| Fixture | Drapes/window Coverings |
| Flooring Type | Mixed Flooring, Wall-to-wall Carpet, Hardwood |
| Foundation Type | Poured Concrete |
| Half Bath Total | 1 |
| Heating Fuel | Natural Gas |
| Heating Type | Forced Air |
| Stories Total | 2 |
| Type | House |
| Utility Water | Municipal Water |
| Attached Garage | |
| Inside Entry |
| Acreage | No |
| Fence Type | Fenced Yard |
| Land Amenities | Airport, Golf Nearby, Public Transit, Shopping |
| Landscape Features | Landscaped |
| Sewer | Municipal Sewage System |
| Size Depth | 100 Ft ,1 In |
| Size Frontage | 58 Ft |
| Size Irregular | 58 Ft X 100.06 Ft (irregular Lot) |
| Size Total Text | 58 Ft X 100.06 Ft (irregular Lot) |
| Zoning Description | Residential Detached |
| Level | Type | Length | Width | Dimensions |
|---|---|---|---|---|
| Second Level | Primary Bedroom | 17'9" x 11'1" | ||
| Second Level | 4pc Bathroom | 8'3" x 6'7" | ||
| Second Level | Other | 6'7" x 4'11" | ||
| Second Level | Bedroom | 11'1" x 10'10" | ||
| Second Level | Bedroom | 10'11" x 9'2" | ||
| Second Level | Bedroom | 12'1" x 11'3" | ||
| Second Level | Full Bathroom | 9'2" x 6'4" | ||
| Lower Level | Bedroom | 11'8" x 10'11" | ||
| Lower Level | Office | 12'8" x 10'8" | ||
| Lower Level | Recreation Room | 18'0" x 11'3" | ||
| Lower Level | 3pc Bathroom | 7'0" x 5'4" | ||
| Lower Level | Storage | 13'2" x 6'8" | ||
| Lower Level | Utility Room | Measurements not available | ||
| Main Level | Family Room/fireplace | 15'2" x 10'11" | ||
| Main Level | Living Room | 16'10" x 11'1" | ||
| Main Level | Dining Room | 11'2" x 9'9" | ||
| Main Level | Kitchen | 15'3" x 10'10" | ||
| Main Level | Laundry Room | 7'4" x 6'5" | ||
| Main Level | 2pc Bathroom | 8'3" x 3'0" |
https://www.realtor.ca/real-estate/26819932/80-hawk-crescent-ottawa-hunt-clubwestern-community
Contact us for more information

Thom Fountain
Broker

(613) 236-5959
(613) 236-1515
www.hallmarkottawa.com