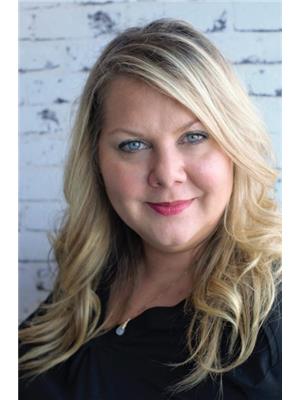Discover the perfect blend of comfort and convenience in this Orleans treasure nestled in Avalon! Step into a welcoming atmosphere with hardwood floors and ceramic tiles gracing the main floor of this brick-front, end-unit townhome. This 4-bed, 3-bath residence, a Minto Park Place model, offers both space and style, complete with a single driveway for added ease. The kitchen, with its ample storage and spacious eating area, serves as the heart of the home, ideal for family gatherings. Retreat to the master suite with its ensuite and walk-in closet, or utilize the fourth bedroom as a versatile loft or study. Enjoy the lower-level family room with a cozy fireplace, huge window, and plenty of storage. With stainless steel appliances included, and proximity to parks, schools, shopping, and transit, all your needs are within reach. Don't delay – this gem won't last! Schedule your showing ASAP and secure your slice of Orléans paradise. (id:50024)
| MLS® Number | 1390081 |
| Property Type | Single Family |
| Neigbourhood | Avalon East |
| Features | Automatic Garage Door Opener |
| Parking Space Total | 3 |
| Storage Type | Storage Shed |
| Bathroom Total | 3 |
| Bedrooms Above Ground | 4 |
| Bedrooms Total | 4 |
| Appliances | Refrigerator, Dishwasher, Dryer, Microwave Range Hood Combo, Stove, Washer |
| Basement Development | Finished |
| Basement Type | Full (finished) |
| Constructed Date | 2010 |
| Cooling Type | Central Air Conditioning |
| Exterior Finish | Brick, Siding |
| Fireplace Present | Yes |
| Fireplace Total | 1 |
| Flooring Type | Wall-to-wall Carpet, Mixed Flooring, Hardwood, Tile |
| Foundation Type | Poured Concrete |
| Half Bath Total | 1 |
| Heating Fuel | Natural Gas |
| Heating Type | Forced Air |
| Stories Total | 2 |
| Type | Row / Townhouse |
| Utility Water | Municipal Water |
| Attached Garage |
| Acreage | No |
| Sewer | Municipal Sewage System |
| Size Depth | 98 Ft ,4 In |
| Size Frontage | 27 Ft ,6 In |
| Size Irregular | 27.52 Ft X 98.3 Ft |
| Size Total Text | 27.52 Ft X 98.3 Ft |
| Zoning Description | Residential |
| Level | Type | Length | Width | Dimensions |
|---|---|---|---|---|
| Second Level | Primary Bedroom | 16'4" x 14'2" | ||
| Second Level | 4pc Ensuite Bath | Measurements not available | ||
| Second Level | Bedroom | 10'6" x 9'0" | ||
| Second Level | Bedroom | 10'7" x 9'1" | ||
| Second Level | Bedroom | 10'8" x 10'3" | ||
| Second Level | 4pc Bathroom | Measurements not available | ||
| Lower Level | Family Room | 22'2" x 13'0" | ||
| Lower Level | Laundry Room | Measurements not available | ||
| Lower Level | Storage | Measurements not available | ||
| Main Level | Living Room | 16'4" x 12'0" | ||
| Main Level | Dining Room | 13'1" x 11'0" | ||
| Main Level | Kitchen | 10'0" x 10'0" | ||
| Main Level | Eating Area | 9'6" x 9'6" | ||
| Main Level | Partial Bathroom | Measurements not available | ||
| Main Level | Foyer | Measurements not available |
https://www.realtor.ca/real-estate/26849243/720-whaley-ridge-orleans-avalon-east
Contact us for more information

Heather Berenbaum
Salesperson
(613) 663-2720
(613) 592-9701
www.hallmarkottawa.com/