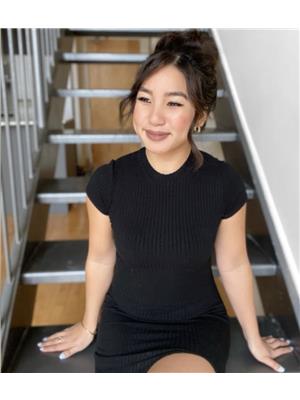Welcome to 6417 Loire Dr. This 3 bedroom, 3 bathroom detached home offers a cozy and inviting atmosphere. You'll find classic hardwood flooring throughout the main floor, adding character and warmth to the living space. The kitchen is located in the centre of the home with brand new dishwasher and fridge. Main floor laundry is conveniently located off the kitchen, complete with a side entrance. The attached garage provides direct access to the house so you can easily unload groceries. Stay comfortable year-round with a new furnace and AC, while updated windows offer improved energy efficiency. Updated light fixtures throughout the house and a skylight on the second floor provide natural light. The primary bdrm boasts a walk-in closet and full ensuite for added comfort, while each additional bdrm features spacious double closets. The lower level features work shop and finished room with closets. With a fresh coat of paint throughout, this home is move-in ready and available immediately! (id:50024)
| MLS® Number | 1388932 |
| Property Type | Single Family |
| Neigbourhood | Chateauneuf |
| Amenities Near By | Public Transit, Recreation Nearby, Shopping |
| Community Features | Family Oriented |
| Parking Space Total | 3 |
| Bathroom Total | 3 |
| Bedrooms Above Ground | 3 |
| Bedrooms Total | 3 |
| Amenities | Laundry - In Suite |
| Appliances | Refrigerator, Dishwasher, Dryer, Hood Fan, Microwave, Stove, Washer |
| Basement Development | Partially Finished |
| Basement Type | Full (partially Finished) |
| Constructed Date | 1992 |
| Construction Style Attachment | Detached |
| Cooling Type | Central Air Conditioning |
| Exterior Finish | Brick, Siding |
| Flooring Type | Wall-to-wall Carpet, Hardwood, Vinyl |
| Half Bath Total | 1 |
| Heating Fuel | Natural Gas |
| Heating Type | Forced Air |
| Stories Total | 2 |
| Type | House |
| Utility Water | Municipal Water |
| Attached Garage |
| Acreage | No |
| Land Amenities | Public Transit, Recreation Nearby, Shopping |
| Sewer | Municipal Sewage System |
| Size Irregular | * Ft X * Ft |
| Size Total Text | * Ft X * Ft |
| Zoning Description | Residential |
| Level | Type | Length | Width | Dimensions |
|---|---|---|---|---|
| Second Level | Primary Bedroom | 16'6" x 11'3" | ||
| Second Level | 4pc Ensuite Bath | 8'7" x 6'11" | ||
| Second Level | Bedroom | 10'6" x 9'7" | ||
| Lower Level | Recreation Room | 16'6" x 12'9" | ||
| Lower Level | Workshop | 24'0" x 7'9" | ||
| Main Level | Living Room | 16'0" x 10'2" | ||
| Main Level | Laundry Room | 8'1" x 5'0" | ||
| Main Level | Dining Room | 11'7" x 10'2" | ||
| Main Level | Kitchen | 14'10" x 8'6" | ||
| Main Level | Family Room | 17'0" x 10'5" |
https://www.realtor.ca/real-estate/26812435/6417-loire-drive-ottawa-chateauneuf
Contact us for more information

Annie Tang-Hudson
Salesperson

(613) 236-5959
(613) 236-1515
www.hallmarkottawa.com