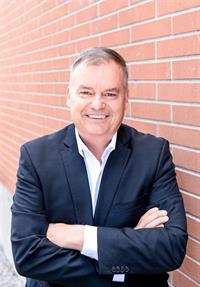Nicely situated in sought after Riverside South, this end unit town offers great space and light. Living and dining rooms with hardwood floors. A thoughtfully designed kitchen with stainless appliances overlooks the eating area and patio door to rear yard. The open stairwell floods the lower level recroom (with gas fireplace) in natural light. The upper level offers three beds, including primary bedroom with 4 piece ensuite and walkin closet, as well as main 4 piece bath. The fenced rear yard has plenty of room and is a blank slate for the next owners creativity - a bonus is no direct rear neighbours for a nice sense of space. Easy two car parking in the long laneway. The tenants have given notice so possession June 1 and beyond. (id:50024)
| MLS® Number | 1389789 |
| Property Type | Single Family |
| Neigbourhood | Riverside South |
| Amenities Near By | Public Transit, Recreation Nearby, Shopping |
| Parking Space Total | 3 |
| Bathroom Total | 3 |
| Bedrooms Above Ground | 3 |
| Bedrooms Total | 3 |
| Appliances | Refrigerator, Dishwasher, Dryer, Stove, Washer |
| Basement Development | Partially Finished |
| Basement Type | Full (partially Finished) |
| Constructed Date | 2003 |
| Cooling Type | Central Air Conditioning |
| Exterior Finish | Brick, Siding |
| Flooring Type | Wall-to-wall Carpet, Mixed Flooring, Hardwood |
| Foundation Type | Poured Concrete |
| Half Bath Total | 1 |
| Heating Fuel | Natural Gas |
| Heating Type | Forced Air |
| Stories Total | 2 |
| Type | Row / Townhouse |
| Utility Water | Municipal Water |
| Attached Garage |
| Acreage | No |
| Land Amenities | Public Transit, Recreation Nearby, Shopping |
| Sewer | Municipal Sewage System |
| Size Depth | 101 Ft ,7 In |
| Size Frontage | 24 Ft ,6 In |
| Size Irregular | 24.51 Ft X 101.6 Ft |
| Size Total Text | 24.51 Ft X 101.6 Ft |
| Zoning Description | Residential |
| Level | Type | Length | Width | Dimensions |
|---|---|---|---|---|
| Second Level | Primary Bedroom | 15'2" x 10'10" | ||
| Second Level | 4pc Ensuite Bath | Measurements not available | ||
| Second Level | Bedroom | 10'2" x 9'1" | ||
| Second Level | Bedroom | 10'1" x 9'5" | ||
| Second Level | 4pc Bathroom | Measurements not available | ||
| Lower Level | Recreation Room | 17'4" x 15'2" | ||
| Lower Level | Storage | Measurements not available | ||
| Lower Level | Laundry Room | Measurements not available | ||
| Main Level | Living Room | 16'6" x 10'7" | ||
| Main Level | Dining Room | 11'0" x 10'0" | ||
| Main Level | Kitchen | 11'2" x 7'11" | ||
| Main Level | Eating Area | 7'11" x 7'11" | ||
| Main Level | 2pc Bathroom | Measurements not available |
https://www.realtor.ca/real-estate/26834275/623-wild-shore-crescent-ottawa-riverside-south
Contact us for more information

Liam Kealey
Broker

(613) 236-5959
(613) 236-1515
www.hallmarkottawa.com

Brendan Kealey
Broker

(613) 236-5959
(613) 236-1515
www.hallmarkottawa.com

Korey Kealey
Broker

(613) 236-5959
(613) 236-1515
www.hallmarkottawa.com