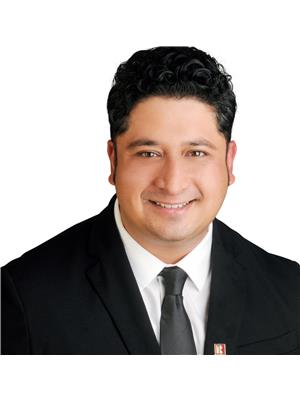This delightful home in Riverside South is an ideal choice for young families! With recent upgrades & a welcoming open-concept design, it offers 3 beds 2 baths & a fully finished basement. The hardwood floors throughout add warmth and elegance, while the newly installed two-tier deck provides a perfect spot for outdoor gatherings. The kitchen features granite countertops & SS appliances, including a gas stove for convenient cooking. The spacious primary bedroom boasts an ensuite bath, while the other 2 bedrooms are comfortably sized. The cozy family room downstairs, complete with a gas fireplace, is great for relaxing evenings.Rough in available for a 3pc bathroom! The backyard, surrounded by mature trees, offers privacy and tranquility with no rear neighbours. This home offers both convenience and affordability, with all the amenities & schools just around the corner. 24 hours irrevocable. (id:50024)
| MLS® Number | 1383154 |
| Property Type | Single Family |
| Neigbourhood | Riverside South |
| Amenities Near By | Golf Nearby, Public Transit, Recreation Nearby, Shopping |
| Community Features | Family Oriented |
| Easement | Right Of Way |
| Features | Automatic Garage Door Opener |
| Parking Space Total | 3 |
| Structure | Deck |
| Bathroom Total | 2 |
| Bedrooms Above Ground | 3 |
| Bedrooms Total | 3 |
| Appliances | Refrigerator, Dishwasher, Dryer, Hood Fan, Stove, Washer |
| Basement Development | Finished |
| Basement Type | Full (finished) |
| Constructed Date | 2001 |
| Cooling Type | Central Air Conditioning |
| Exterior Finish | Brick, Siding |
| Fireplace Present | Yes |
| Fireplace Total | 1 |
| Flooring Type | Wall-to-wall Carpet, Hardwood, Ceramic |
| Foundation Type | Poured Concrete |
| Half Bath Total | 1 |
| Heating Fuel | Natural Gas |
| Heating Type | Forced Air |
| Stories Total | 2 |
| Type | Row / Townhouse |
| Utility Water | Municipal Water |
| Attached Garage | |
| Inside Entry |
| Acreage | No |
| Fence Type | Fenced Yard |
| Land Amenities | Golf Nearby, Public Transit, Recreation Nearby, Shopping |
| Sewer | Municipal Sewage System |
| Size Depth | 121 Ft ,5 In |
| Size Frontage | 24 Ft ,10 In |
| Size Irregular | 24.84 Ft X 121.39 Ft |
| Size Total Text | 24.84 Ft X 121.39 Ft |
| Zoning Description | R3vv |
| Level | Type | Length | Width | Dimensions |
|---|---|---|---|---|
| Second Level | Primary Bedroom | 15'7" x 10'6" | ||
| Second Level | Bedroom | 11'0" x 9'1" | ||
| Second Level | Bedroom | 10'0" x 9'0" | ||
| Second Level | 4pc Bathroom | Measurements not available | ||
| Lower Level | Family Room/fireplace | 19'2" x 11'6" | ||
| Lower Level | Utility Room | Measurements not available | ||
| Main Level | Foyer | Measurements not available | ||
| Main Level | Dining Room | 12'4" x 10'0" | ||
| Main Level | Living Room | 16'1" x 10'8" | ||
| Main Level | Kitchen | 10'6" x 8'0" | ||
| Main Level | Eating Area | 10'6" x 8'6" | ||
| Main Level | 2pc Bathroom | Measurements not available |
https://www.realtor.ca/real-estate/26688780/562-wild-shore-crescent-ottawa-riverside-south
Contact us for more information

Murtaza Siddiqui
Broker

(613) 236-5959
(613) 236-1515
www.hallmarkottawa.com
Massi Siddiqui
Salesperson

(613) 236-5959
(613) 236-1515
www.hallmarkottawa.com