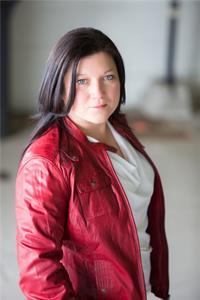Sell the cottage! Here is a spacious and bright 3+2 bedroom bungalow on a gorgeous riverfront lot! The big, open kitchen and dining rooms overlook the private yard and river. The dining room has a patio door leading to the sundeck and river views…gorgeous! The inviting formal living room catches the afternoon sun. 3 good size bedrooms, a 4 piece main bath and laundry room complete this level. The lower level has a huge recreation room with fireplace, bar area and additional 3 piece bath. Two additional fully finished rooms offer unlimited possibilities. Flooring in all bedrooms and the rec room has been recently upgraded. There is an oversized attached garage and an additional detached garage…a hobbyist’s dream! Added bonus: municipal water and sewer services! Plantagenet is a wonderful community to call home! 24 hours irrevocable on offers. (id:50024)
| MLS® Number | 1388285 |
| Property Type | Single Family |
| Neigbourhood | Plantagenet |
| Amenities Near By | Recreation Nearby, Shopping, Water Nearby |
| Parking Space Total | 6 |
| Structure | Deck |
| View Type | River View |
| Water Front Type | Waterfront |
| Bathroom Total | 2 |
| Bedrooms Above Ground | 3 |
| Bedrooms Below Ground | 2 |
| Bedrooms Total | 5 |
| Appliances | Oven - Built-in, Cooktop, Dishwasher, Dryer, Freezer, Washer, Blinds |
| Architectural Style | Bungalow |
| Basement Development | Finished |
| Basement Type | Full (finished) |
| Constructed Date | 1973 |
| Construction Style Attachment | Detached |
| Cooling Type | None |
| Exterior Finish | Stone, Brick, Siding |
| Fireplace Present | Yes |
| Fireplace Total | 2 |
| Flooring Type | Wall-to-wall Carpet, Mixed Flooring, Hardwood, Vinyl |
| Foundation Type | Poured Concrete |
| Heating Fuel | Electric |
| Heating Type | Baseboard Heaters |
| Stories Total | 1 |
| Type | House |
| Utility Water | Municipal Water |
| Attached Garage | |
| Detached Garage |
| Acreage | No |
| Land Amenities | Recreation Nearby, Shopping, Water Nearby |
| Sewer | Municipal Sewage System |
| Size Depth | 239 Ft ,1 In |
| Size Frontage | 106 Ft ,5 In |
| Size Irregular | 106.42 Ft X 239.05 Ft (irregular Lot) |
| Size Total Text | 106.42 Ft X 239.05 Ft (irregular Lot) |
| Zoning Description | Res |
| Level | Type | Length | Width | Dimensions |
|---|---|---|---|---|
| Basement | Bedroom | 13'10" x 13'0" | ||
| Basement | Hobby Room | 16'0" x 14'7" | ||
| Basement | Recreation Room | 23'1" x 21'8" | ||
| Basement | 3pc Bathroom | 7'1" x 5'10" | ||
| Basement | Storage | 26'5" x 15'2" | ||
| Main Level | Kitchen | 11'1" x 9'0" | ||
| Main Level | Dining Room | 12'3" x 8'3" | ||
| Main Level | Living Room | 15'2" x 11'5" | ||
| Main Level | 4pc Bathroom | 12'8" x 7'10" | ||
| Main Level | Primary Bedroom | 12'10" x 10'5" | ||
| Main Level | Bedroom | 11'5" x 9'7" | ||
| Main Level | Bedroom | 12'9" x 8'9" | ||
| Main Level | Laundry Room | Measurements not available |
https://www.realtor.ca/real-estate/26797753/562-county-road-9-road-plantagenet-plantagenet
Contact us for more information

Bob Fraser
Salesperson

(613) 563-1155
(613) 563-8710
www.hallmarkottawa.com

Catherine Duff
Salesperson

(613) 590-3000
(613) 590-3050
www.hallmarkottawa.com