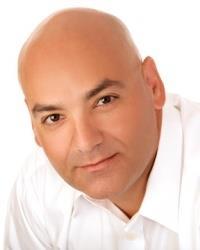On a generously sized, pie-shaped lot, bright & spacious end-unit townhome offers a 3-bed/3-bath layout. Open-concept main floor, designed w/the entertainer in mind, features rich chocolate brown hardwd floor that beautifully complement neutral white cabinetry in kitchen. The kitchen itself is a chef's delight, boasting a tile backsplash, expansive granite countertops, & a wide center island w/breakfast bar overhang. High-quality SS appliances, including a gas stove, make culinary adventures a breeze. Bask in the natural light flooding through large windows in the living room, offering serene views of the lush, oversized backyard & raised deck. Spacious primary bed feat a delux/4pcs ensuite w/deep soaker tub. Two additional large bedrooms and a conveniently located laundry room ensure that every family member’s needs are met. Unspoiled basement presents endless possibilities to create your dream living space. Fully fenced backyard w/PVC fence. Parking for 3cars. Walk to park, shops. (id:50024)
2:00 pm
Ends at:4:00 pm
| MLS® Number | 1389214 |
| Property Type | Single Family |
| Neigbourhood | Avalon |
| Amenities Near By | Public Transit, Recreation Nearby, Shopping |
| Community Features | Family Oriented |
| Features | Automatic Garage Door Opener |
| Parking Space Total | 3 |
| Storage Type | Storage Shed |
| Structure | Deck |
| Bathroom Total | 3 |
| Bedrooms Above Ground | 3 |
| Bedrooms Total | 3 |
| Appliances | Refrigerator, Dishwasher, Dryer, Hood Fan, Stove, Washer |
| Basement Development | Unfinished |
| Basement Type | Full (unfinished) |
| Constructed Date | 2016 |
| Cooling Type | Central Air Conditioning |
| Exterior Finish | Brick, Siding |
| Flooring Type | Wall-to-wall Carpet, Hardwood, Tile |
| Foundation Type | Poured Concrete |
| Half Bath Total | 1 |
| Heating Fuel | Natural Gas |
| Heating Type | Forced Air |
| Stories Total | 2 |
| Type | Row / Townhouse |
| Utility Water | Municipal Water |
| Attached Garage | |
| Inside Entry | |
| Surfaced |
| Acreage | No |
| Fence Type | Fenced Yard |
| Land Amenities | Public Transit, Recreation Nearby, Shopping |
| Sewer | Municipal Sewage System |
| Size Depth | 83 Ft ,7 In |
| Size Frontage | 25 Ft ,1 In |
| Size Irregular | 25.1 Ft X 83.61 Ft |
| Size Total Text | 25.1 Ft X 83.61 Ft |
| Zoning Description | Residential |
| Level | Type | Length | Width | Dimensions |
|---|---|---|---|---|
| Second Level | Primary Bedroom | 14'5" x 14'10" | ||
| Second Level | 4pc Ensuite Bath | Measurements not available | ||
| Second Level | Bedroom | 16'4" x 9'7" | ||
| Second Level | Bedroom | 12'1" x 10'8" | ||
| Second Level | Laundry Room | 7'9" x 6'10" | ||
| Second Level | Storage | Measurements not available | ||
| Main Level | Foyer | Measurements not available | ||
| Main Level | Kitchen | 13'1" x 8'6" | ||
| Main Level | Living Room | 16'3" x 11'10" | ||
| Main Level | Dining Room | 11'9" x 11'0" | ||
| Main Level | Eating Area | 9'0" x 9'0" | ||
| Main Level | 2pc Bathroom | Measurements not available |
https://www.realtor.ca/real-estate/26840608/510-broadleaf-street-ottawa-avalon
Contact us for more information

Ray Smiley
Broker

(613) 563-1155
(613) 563-8710
www.hallmarkottawa.com
Christopher Smiley
Salesperson

(613) 563-1155
(613) 563-8710
www.hallmarkottawa.com