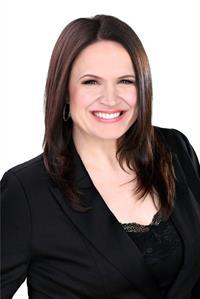Discover exquisite living in the highly sought-after Richardson Ridge community of Kanata Lakes! This remarkable single home by prestigious Uniform offers unparalleled luxury and comfort. Boasting 4 bedrooms, 4 baths, a den, and a finished lower level, this home caters to every need. The gourmet open-concept kitchen boasts an oversized island, quartz counters, and stainless steel appliances. Stunning hardwood floors adorn the main level, which includes a convenient main-floor office and laundry. Retreat to the bright primary bedroom with an oversized ensuite and walk-in closets. Upstairs, three additional bedrooms and a full bathroom await, providing ample space for family and guests. The professionally finished basement offers a full bath and recreation room with ample storage. Surrounded by parks, schools, shopping, and transit, this home offers convenience and luxury. Experience the extraordinary lifestyle of Richardson Ridge - your dream home awaits! (id:50024)
| MLS® Number | 1380684 |
| Property Type | Single Family |
| Neigbourhood | Richardson Ridge |
| Amenities Near By | Public Transit, Recreation Nearby, Shopping |
| Community Features | Family Oriented, School Bus |
| Parking Space Total | 4 |
| Bathroom Total | 4 |
| Bedrooms Above Ground | 4 |
| Bedrooms Total | 4 |
| Appliances | Refrigerator, Dryer, Microwave Range Hood Combo, Stove, Washer, Blinds |
| Basement Development | Finished |
| Basement Type | Full (finished) |
| Constructed Date | 2018 |
| Construction Style Attachment | Detached |
| Cooling Type | Central Air Conditioning |
| Exterior Finish | Brick, Siding |
| Fireplace Present | Yes |
| Fireplace Total | 1 |
| Flooring Type | Wall-to-wall Carpet, Hardwood, Tile |
| Foundation Type | Poured Concrete |
| Half Bath Total | 1 |
| Heating Fuel | Natural Gas |
| Heating Type | Forced Air |
| Stories Total | 2 |
| Type | House |
| Utility Water | Municipal Water |
| Attached Garage |
| Acreage | No |
| Land Amenities | Public Transit, Recreation Nearby, Shopping |
| Landscape Features | Landscaped |
| Sewer | Municipal Sewage System |
| Size Depth | 104 Ft ,11 In |
| Size Frontage | 42 Ft |
| Size Irregular | 42.02 Ft X 104.9 Ft (irregular Lot) |
| Size Total Text | 42.02 Ft X 104.9 Ft (irregular Lot) |
| Zoning Description | Residential |
| Level | Type | Length | Width | Dimensions |
|---|---|---|---|---|
| Second Level | Bedroom | 10'2" x 12'1" | ||
| Second Level | Bedroom | 8'6" x 10'10" | ||
| Second Level | Bedroom | 12'10" x 13'6" | ||
| Second Level | 4pc Bathroom | 10'2" x 5'1" | ||
| Second Level | 5pc Ensuite Bath | 10'2" x 12'2" | ||
| Second Level | Primary Bedroom | 21'8" x 12'11" | ||
| Basement | Recreation Room | 32'3" x 20'2" | ||
| Basement | 3pc Bathroom | 8'4" x 4'5" | ||
| Main Level | Office | 10'0" x 7'9" | ||
| Main Level | 2pc Bathroom | 6'0" x 4'10" | ||
| Main Level | Living Room/fireplace | 13'8" x 13'6" | ||
| Main Level | Dining Room | 12'8" x 10'1" | ||
| Main Level | Kitchen | 12'8" x 9'1" | ||
| Main Level | Laundry Room | 5'6" x 12'6" |
https://www.realtor.ca/real-estate/26600435/402-huntsville-drive-ottawa-richardson-ridge
Contact us for more information

Nicholas Labrosse
Salesperson

(613) 590-3000
(613) 590-3050
www.hallmarkottawa.com

Ashley Gray
Salesperson

(613) 590-3000
(613) 590-3050
www.hallmarkottawa.com