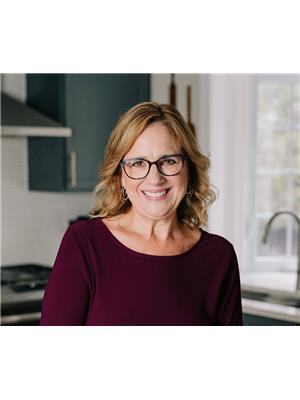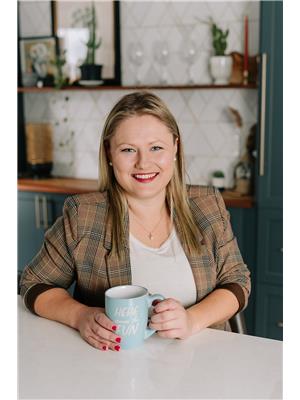Maintenance, Property Management, Caretaker, Heat, Electricity, Water, Other, See Remarks, Condominium Amenities, Recreation Facilities, Reserve Fund Contributions
$2,186.98 MonthlyWow! The views from this 2570 sq ft condo are breathtaking! This sought-after building and location are superb - close to public transit & future LRT, walkable to all the shops, restaurants & cafes that Westboro has to offer, as well as nearby parks & walk/bike paths. This lovely 2 bedroom unit plus DEN has an inviting entry foyer with plenty of room for your guests to arrive for your dinners & parties. Expansive living & dining room spaces with gorgeous views. Spacious kitchen with plenty of cabinets & counter space. Great-sized primary suite with many custom built-in cabinets, dressing area & 6 piece ensuite bathroom. Second bedroom is currently used as an office. The bright & spacious den includes custom cabinetry & a murphy bed. Powder room & laundry/shower complete the unit. Many amenities in the building include Concierge, a party room, indoor pool, sauna, guest suite and exercise room. TWO parking spaces are included as well as a locker space. 24 hour irrevocable on offers. (id:50024)
| MLS® Number | 1385036 |
| Property Type | Single Family |
| Neigbourhood | Westboro |
| Amenities Near By | Public Transit, Recreation Nearby, Shopping, Water Nearby |
| Community Features | Recreational Facilities, Pets Allowed With Restrictions |
| Features | Elevator, Balcony |
| Parking Space Total | 2 |
| Pool Type | Indoor Pool |
| View Type | River View |
| Bathroom Total | 2 |
| Bedrooms Above Ground | 2 |
| Bedrooms Total | 2 |
| Amenities | Party Room, Sauna, Laundry - In Suite, Guest Suite, Exercise Centre |
| Appliances | Refrigerator, Oven - Built-in, Cooktop, Dishwasher, Dryer, Hood Fan, Washer, Blinds |
| Basement Development | Not Applicable |
| Basement Type | None (not Applicable) |
| Constructed Date | 2004 |
| Cooling Type | Central Air Conditioning |
| Exterior Finish | Concrete |
| Fire Protection | Security |
| Fireplace Present | Yes |
| Fireplace Total | 1 |
| Flooring Type | Hardwood, Tile |
| Foundation Type | Poured Concrete |
| Heating Fuel | Natural Gas |
| Heating Type | Forced Air, Heat Pump |
| Stories Total | 1 |
| Type | Apartment |
| Utility Water | Municipal Water |
| Underground | |
| Visitor Parking |
| Acreage | No |
| Land Amenities | Public Transit, Recreation Nearby, Shopping, Water Nearby |
| Sewer | Municipal Sewage System |
| Zoning Description | Residential |
| Level | Type | Length | Width | Dimensions |
|---|---|---|---|---|
| Main Level | Foyer | Measurements not available | ||
| Main Level | Living Room | 19'10" x 19'10" | ||
| Main Level | Dining Room | 19'0" x 12'6" | ||
| Main Level | Kitchen | 19'0" x 11'0" | ||
| Main Level | Primary Bedroom | 18'8" x 13'4" | ||
| Main Level | 6pc Ensuite Bath | Measurements not available | ||
| Main Level | Bedroom | 14'2" x 10'6" | ||
| Main Level | 2pc Bathroom | Measurements not available | ||
| Main Level | Den | 18'10" x 11'4" | ||
| Main Level | Laundry Room | Measurements not available | ||
| Main Level | Kitchen | 7'6" x 5'6" | ||
| Main Level | 1pc Bathroom | Measurements not available |
https://www.realtor.ca/real-estate/26719212/38-metropole-private-unit3001-ottawa-westboro
Contact us for more information

Patti Brown
Broker

(613) 563-1155
(613) 563-8710
www.hallmarkottawa.com

Susan Chell
Broker

(613) 563-1155
(613) 563-8710
www.hallmarkottawa.com

Sarah Toll
Broker

(613) 563-1155
(613) 563-8710
www.hallmarkottawa.com