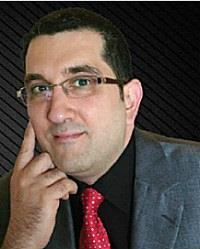Indulge in a life of luxury with this fully furnished two-bedroom, one-and-a-half-bathroom condo, nestled in the heart of Ottawa's business district. This rental boasts an impressive 1039 square feet of living space, designed with a big living room, separate dining area, and a fully equipped kitchen.The living area extends seamlessly onto a classic enclosed balcony, where views of the city offer a picturesque backdrop to your private urban retreat. With two spacious bedrooms, including a master with an ensuite and ample storage,The building serves as an urban resort with a lush rear oasis featuring a pool, a sauna, a party room, and two guest suites for your visitors. Situated within walking distance to Ottawa U, embassies, parks, and the buzz of the market,Available for $3,000/month, this all-inclusive package covers utilities heat,hydro,AC,and water. The fully furnished aspect allows for an immediate and effortless transition into your new downtown lifestyle. (id:50024)
| MLS® Number | 1368904 |
| Property Type | Single Family |
| Neigbourhood | Sandy Hill |
| Amenities Near By | Public Transit, Recreation Nearby, Shopping |
| Communication Type | Internet Access |
| Community Features | Family Oriented |
| Features | Elevator, Balcony |
| Parking Space Total | 1 |
| Pool Type | Outdoor Pool |
| Structure | Patio(s) |
| Bathroom Total | 2 |
| Bedrooms Above Ground | 2 |
| Bedrooms Total | 2 |
| Amenities | Party Room, Sauna, Furnished, Laundry - In Suite, Guest Suite, Exercise Centre |
| Appliances | Refrigerator, Dishwasher, Dryer, Stove, Washer |
| Basement Development | Not Applicable |
| Basement Type | Common (not Applicable) |
| Constructed Date | 1973 |
| Cooling Type | Central Air Conditioning |
| Exterior Finish | Brick |
| Flooring Type | Wall-to-wall Carpet, Hardwood |
| Half Bath Total | 1 |
| Heating Fuel | Natural Gas |
| Heating Type | Hot Water Radiator Heat |
| Stories Total | 1 |
| Type | Apartment |
| Utility Water | Municipal Water |
| Underground |
| Acreage | No |
| Land Amenities | Public Transit, Recreation Nearby, Shopping |
| Sewer | Municipal Sewage System |
| Size Irregular | * Ft X * Ft |
| Size Total Text | * Ft X * Ft |
| Zoning Description | Residential |
| Level | Type | Length | Width | Dimensions |
|---|---|---|---|---|
| Main Level | Living Room | 19'11" x 12'0" | ||
| Main Level | Primary Bedroom | 13'9" x 10'3" | ||
| Main Level | Dining Room | 11'6" x 9'1" | ||
| Main Level | Bedroom | 13'0" x 9'2" | ||
| Main Level | Full Bathroom | Measurements not available | ||
| Main Level | Partial Bathroom | Measurements not available | ||
| Main Level | Laundry Room | Measurements not available | ||
| Main Level | Solarium | 12'3" x 5'1" | ||
| Main Level | Kitchen | 10'6" x 9'6" |
https://www.realtor.ca/real-estate/26271909/373-laurier-avenue-e-unit402-ottawa-sandy-hill
Contact us for more information

Rami Alhalabi
Salesperson

(613) 236-5959
(613) 236-1515
www.hallmarkottawa.com