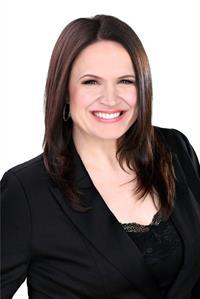Maintenance, Property Management, Water, Other, See Remarks, Condominium Amenities
$533.19 MonthlyStep into this renovated exquisite 2-bed, 2-bath condo in the sought-after Bridlewood community, where modern elegance meets comfort. The open-concept living space welcomes you with a cozy fireplace and gleaming hardwood floors. Entertain in style in the sleek modern kitchen, boasting an expansive island, plenty of cabinetry and dining area. Retreat to the tranquil balcony overlooking a lush courtyard oasis with a heated pool. The luxurious primary suite offers a generous walk-in closet and spa-like ensuite. Enjoy the convenience of in-unit laundry with abundant storage. Including a private garage, with added storage area and a private 2-car driveway plus ample visitor parking space. With nearby amenities and seamless transit access, this is urban living at its finest! (id:50024)
| MLS® Number | 1386165 |
| Property Type | Single Family |
| Neigbourhood | Bridlewood |
| Amenities Near By | Public Transit, Recreation Nearby, Shopping |
| Community Features | Pets Allowed With Restrictions |
| Features | Balcony |
| Parking Space Total | 2 |
| Bathroom Total | 2 |
| Bedrooms Above Ground | 2 |
| Bedrooms Total | 2 |
| Amenities | Laundry - In Suite |
| Appliances | Refrigerator, Dishwasher, Dryer, Hood Fan, Stove, Washer, Blinds |
| Basement Development | Not Applicable |
| Basement Type | None (not Applicable) |
| Constructed Date | 1978 |
| Cooling Type | Central Air Conditioning |
| Exterior Finish | Brick, Stucco |
| Fireplace Present | Yes |
| Fireplace Total | 1 |
| Flooring Type | Hardwood |
| Foundation Type | Poured Concrete |
| Heating Fuel | Electric |
| Heating Type | Forced Air |
| Stories Total | 1 |
| Type | Apartment |
| Utility Water | Municipal Water |
| Attached Garage |
| Acreage | No |
| Land Amenities | Public Transit, Recreation Nearby, Shopping |
| Sewer | Municipal Sewage System |
| Zoning Description | Residential |
| Level | Type | Length | Width | Dimensions |
|---|---|---|---|---|
| Main Level | Foyer | 8'11" x 7'6" | ||
| Main Level | Primary Bedroom | 12'2" x 12'9" | ||
| Main Level | 4pc Bathroom | Measurements not available | ||
| Main Level | Living Room | 18'4" x 15'2" | ||
| Main Level | 4pc Ensuite Bath | 4'10" x 7'5" | ||
| Main Level | Laundry Room | 11'5" x 5'0" | ||
| Main Level | Kitchen | 8'3" x 13'6" | ||
| Main Level | Other | 4'10" x 5'10" | ||
| Main Level | Dining Room | 12'3" x 8'10" | ||
| Main Level | Bedroom | 10'5" x 11'9" |
https://www.realtor.ca/real-estate/26747427/35c-stonehaven-drive-ottawa-bridlewood
Contact us for more information

Nicholas Labrosse
Salesperson

(613) 590-3000
(613) 590-3050
www.hallmarkottawa.com

Ashley Gray
Salesperson

(613) 590-3000
(613) 590-3050
www.hallmarkottawa.com