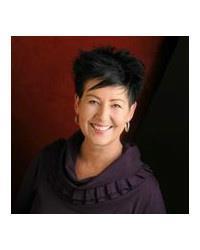Welcome to Lanark Lifestyles luxury apartments! In this low pressure living environment - getting yourself set up whether it's selling your home first, downsizing, relocating - you decide when you are ready to make the move and select your unit. All independent living suites are equipped with convenience, comfort and safety features such as a kitchen, generous storage space, individual temperature control, bathroom heat lamps, a shower with a built-in bench. This beautifully designed studio plus den unit with quartz countertops, luxury laminate flooring throughout and a carpeted bedroom for that extra coziness. Enjoy your tea each morning on your 65 sqft balcony. Book your showing today! Open houses every Wednesday, Saturday & Sunday 1-4pm. (id:50024)
2:00 pm
Ends at:4:00 pm
Join us for our Open Houses every Wednesday Saturday and Sunday from 1-4pm
1:00 pm
Ends at:4:00 pm
Join us for our Open Houses every Wednesday Saturday and Sunday from 1-4pm
1:00 pm
Ends at:4:00 pm
Join us for our Open Houses every Wednesday Saturday and Sunday from 1-4pm
1:00 pm
Ends at:4:00 pm
Join us for our Open Houses every Wednesday Saturday and Sunday from 1-4pm
| MLS® Number | 1366156 |
| Property Type | Single Family |
| Neigbourhood | Perth |
| Amenities Near By | Golf Nearby, Recreation Nearby, Shopping |
| Communication Type | Cable Internet Access |
| Features | Elevator, Balcony |
| Parking Space Total | 1 |
| Bathroom Total | 1 |
| Bedrooms Above Ground | 1 |
| Bedrooms Total | 1 |
| Amenities | Laundry - In Suite, Exercise Centre |
| Appliances | Refrigerator, Dishwasher, Dryer, Microwave, Stove, Washer, Blinds |
| Basement Development | Not Applicable |
| Basement Type | None (not Applicable) |
| Constructed Date | 2023 |
| Cooling Type | Heat Pump |
| Exterior Finish | Brick, Concrete |
| Flooring Type | Wall-to-wall Carpet, Laminate |
| Heating Fuel | Electric |
| Heating Type | Baseboard Heaters, Heat Pump |
| Stories Total | 1 |
| Type | Apartment |
| Utility Water | Municipal Water |
| Underground | |
| Surfaced | |
| Visitor Parking |
| Acreage | No |
| Land Amenities | Golf Nearby, Recreation Nearby, Shopping |
| Landscape Features | Landscaped |
| Sewer | Municipal Sewage System |
| Size Irregular | * Ft X * Ft |
| Size Total Text | * Ft X * Ft |
| Zoning Description | Residential |
| Level | Type | Length | Width | Dimensions |
|---|---|---|---|---|
| Main Level | Laundry Room | 6'0" x 5'0" | ||
| Main Level | 3pc Bathroom | 7'0" x 11'0" | ||
| Main Level | Kitchen | 9'0" x 8'0" | ||
| Main Level | Living Room | 11'0" x 11'0" | ||
| Main Level | Other | 10'0" x 10'0" | ||
| Main Level | Other | 5'0" x 5'0" |
https://www.realtor.ca/real-estate/26197350/31-eric-devlin-lane-unit204-perth-perth
Contact us for more information
Paul Schnittker
Salesperson
(866) 530-7737
(647) 849-3180
exprealty.ca

Gigi Lovas
Salesperson

(613) 590-3000
(613) 590-3050
www.hallmarkottawa.com
Andrew Inderwick
Salesperson
(866) 530-7737
(647) 849-3180
www.exprealty.ca