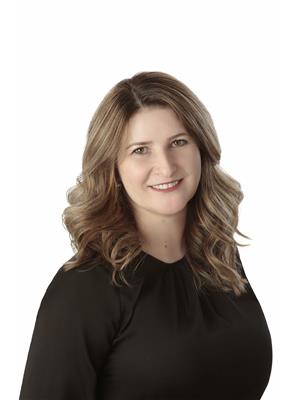If you have been waiting for something truly special or perhaps a Luxury home & cottage all in-one, you’ll experience family living at it’s best here! Great flow from the grand family room with windows galore to the chef's kitchen, coffered ceilings, with open-concept layout. Kitchen has granite counters, massive island, a breakfast bar overlooking the private backyard, and access to 25'x16' screened verandah. Main floor 3 bedrooms, including the primary suite with walk-in closet & 5pce ensuite, dual vanity sinks, soaking tub & large glass shower. The Fully finished lower level with in-law suite complete w/huge living & dining room, kitchen, 4th & 5th bedrooms plus a 3pc bath, laundry & separate entrance into a main garage. Situated on 2 acres features: deck, pool with fully fenced backyard, 4-car attached garage & massive 40’x70’ detached workshop. The Workshop has a 40’x40’ section w/radiant heat, built-in benches & mezzanine & 40'x30' for extra storage. A must-see dream property! (id:50024)
| MLS® Number | 1382937 |
| Property Type | Single Family |
| Neigbourhood | Osgoode |
| Amenities Near By | Airport, Golf Nearby, Recreation Nearby, Shopping |
| Features | Acreage, Gazebo, Automatic Garage Door Opener |
| Parking Space Total | 20 |
| Pool Type | Above Ground Pool |
| Structure | Porch |
| Bathroom Total | 4 |
| Bedrooms Above Ground | 3 |
| Bedrooms Below Ground | 2 |
| Bedrooms Total | 5 |
| Appliances | Refrigerator, Dishwasher, Dryer, Hood Fan, Microwave, Stove, Washer, Wine Fridge, Alarm System |
| Architectural Style | Bungalow |
| Basement Development | Finished |
| Basement Type | Full (finished) |
| Constructed Date | 2015 |
| Construction Material | Poured Concrete |
| Construction Style Attachment | Detached |
| Cooling Type | Central Air Conditioning |
| Exterior Finish | Stone, Siding |
| Fireplace Present | Yes |
| Fireplace Total | 1 |
| Fixture | Ceiling Fans |
| Flooring Type | Hardwood, Laminate, Ceramic |
| Foundation Type | Poured Concrete |
| Half Bath Total | 1 |
| Heating Fuel | Propane |
| Heating Type | Forced Air |
| Stories Total | 1 |
| Type | House |
| Utility Water | Drilled Well |
| Attached Garage | |
| Detached Garage | |
| Oversize | |
| R V |
| Acreage | Yes |
| Fence Type | Fenced Yard |
| Land Amenities | Airport, Golf Nearby, Recreation Nearby, Shopping |
| Landscape Features | Landscaped, Underground Sprinkler |
| Sewer | Septic System |
| Size Depth | 510 Ft ,4 In |
| Size Frontage | 177 Ft |
| Size Irregular | 2.02 |
| Size Total | 2.02 Ac |
| Size Total Text | 2.02 Ac |
| Zoning Description | Residential |
| Level | Type | Length | Width | Dimensions |
|---|---|---|---|---|
| Lower Level | Laundry Room | 15'7" x 12'3" | ||
| Lower Level | Kitchen | 14'7" x 8'8" | ||
| Lower Level | Dining Room | 11'0" x 11'5" | ||
| Lower Level | Recreation Room | 18'11" x 20'5" | ||
| Lower Level | Bedroom | 12'7" x 12'7" | ||
| Lower Level | Bedroom | 12'9" x 9'4" | ||
| Lower Level | 3pc Bathroom | 8'10" x 4'10" | ||
| Lower Level | Storage | 28'0" x 16'0" | ||
| Main Level | Family Room/fireplace | 16'8" x 21'11" | ||
| Main Level | Dining Room | 11'7" x 11'5" | ||
| Main Level | Kitchen | 15'4" x 13'7" | ||
| Main Level | Eating Area | 10'5" x 12'3" | ||
| Main Level | Mud Room | 8'2" x 7'10" | ||
| Main Level | 2pc Bathroom | 12'10" x 7'10" | ||
| Main Level | Sunroom | 16'0" x 25'0" | ||
| Main Level | Foyer | 10'8" x 7'10" | ||
| Main Level | 3pc Bathroom | 10'4" x 4'11" | ||
| Main Level | Bedroom | 12'5" x 11'5" | ||
| Main Level | Bedroom | 12'0" x 11'10" | ||
| Main Level | Primary Bedroom | 19'6" x 13'11" | ||
| Main Level | Other | 5'7" x 10'5" | ||
| Main Level | 5pc Ensuite Bath | 10'11" x 9'9" |
https://www.realtor.ca/real-estate/26661728/2862-blanchfield-road-ottawa-osgoode
Contact us for more information

Ermina Karabasic
Salesperson
(613) 663-2720
(613) 592-9701
www.hallmarkottawa.com/