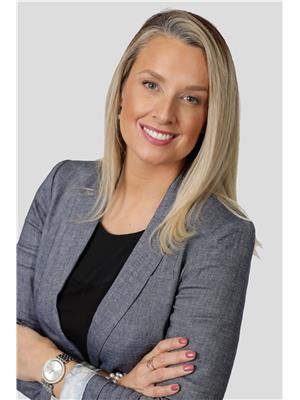Maintenance, Landscaping, Property Management, Waste Removal, Water, Other, See Remarks, Reserve Fund Contributions
$421.19 Monthly*Some photos are virtually staged* Discover Unit 107 at Central Park Square, 274 Ormond Street in Brockville. Conveniently located near public transit, shopping, and dining, with the waterfront just a short drive away. Designed with both function and style in mind, its open concept floor plan features a white kitchen with ample counter space and the option to add more cabinets. Appliances, including washer/dryer, are all included. Flooded with natural light, the dining and living areas create a welcoming ambiance. A guest bedroom and updated 4-piece bathroom add convenience. The primary suite boasts a walk-through closet leading to an updated 3-piece ensuite. This main floor gem offers direct access to a serene patio from the living room, providing your own personal retreat. Enjoy sunny days on the patio in summer and embrace a lock-and-leave lifestyle in winter. (id:50024)
| MLS® Number | 1390355 |
| Property Type | Single Family |
| Neigbourhood | Central Park Square |
| Amenities Near By | Public Transit, Shopping, Water Nearby |
| Community Features | Pets Allowed With Restrictions |
| Parking Space Total | 1 |
| Bathroom Total | 2 |
| Bedrooms Above Ground | 2 |
| Bedrooms Total | 2 |
| Amenities | Laundry - In Suite, Laundry Facility |
| Appliances | Refrigerator, Dishwasher, Dryer, Hood Fan, Stove, Washer, Blinds |
| Basement Development | Not Applicable |
| Basement Features | Slab |
| Basement Type | None (not Applicable) |
| Constructed Date | 1990 |
| Cooling Type | Window Air Conditioner |
| Exterior Finish | Brick |
| Flooring Type | Laminate, Ceramic |
| Heating Fuel | Electric |
| Heating Type | Baseboard Heaters |
| Stories Total | 1 |
| Type | Apartment |
| Utility Water | Municipal Water |
| Surfaced | |
| Visitor Parking |
| Acreage | No |
| Land Amenities | Public Transit, Shopping, Water Nearby |
| Sewer | Municipal Sewage System |
| Zoning Description | Res Condo |
| Level | Type | Length | Width | Dimensions |
|---|---|---|---|---|
| Main Level | Kitchen | 12'3" x 10'11" | ||
| Main Level | Dining Room | 11'5" x 9'6" | ||
| Main Level | Living Room | 20'2" x 16'5" | ||
| Main Level | 4pc Bathroom | 9'9" x 5'1" | ||
| Main Level | Primary Bedroom | 14'4" x 11'5" | ||
| Main Level | 3pc Ensuite Bath | 6'9" x 5'11" | ||
| Main Level | Bedroom | 10'8" x 8'10" |
https://www.realtor.ca/real-estate/26856605/274-ormond-street-unit107-brockville-central-park-square
Contact us for more information
Kaleigh Duchene
Salesperson
(613) 663-2720
(613) 592-9701
www.hallmarkottawa.com/

Brandy Burns
Salesperson
(613) 663-2720
(613) 592-9701
www.hallmarkottawa.com/