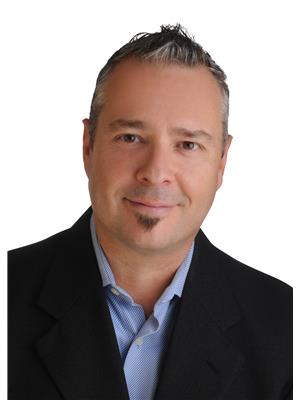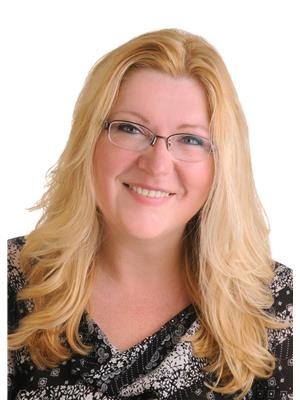Maintenance, Property Management, Waste Removal, Caretaker, Heat, Water, Other, See Remarks, Recreation Facilities, Reserve Fund Contributions
$461 MonthlyFantastic 1 bedroom apartment at Claridge Plaza 2 with balcony facing Eastern Ottawa. Unit features open concept Living/Dining Room w/ hardwood floors, Kitchen with raised breakfast bar, six appliances incl. in-unit washer/dryer. Good size primary bedroom and full bathroom. Steps from Ottawa's best shopping and culinary experiences. Minutes to Rideau Centre, Transit (including LRT), and Byward Market. Walk to University of Ottawa. Building amenities include indoor swimming pool, exercise room, sauna, private lounge, manned by 24hr concierge. Storage locker included. (id:50024)
| MLS® Number | 1378642 |
| Property Type | Single Family |
| Neigbourhood | Sandy Hill -Byward Market |
| Amenities Near By | Public Transit, Recreation Nearby, Shopping |
| Community Features | Recreational Facilities, Pets Allowed With Restrictions |
| Features | Balcony |
| Pool Type | Indoor Pool |
| Bathroom Total | 1 |
| Bedrooms Above Ground | 1 |
| Bedrooms Total | 1 |
| Amenities | Party Room, Sauna, Storage - Locker, Laundry - In Suite, Exercise Centre |
| Appliances | Refrigerator, Dishwasher, Dryer, Hood Fan, Microwave Range Hood Combo, Stove, Washer |
| Basement Development | Not Applicable |
| Basement Type | None (not Applicable) |
| Constructed Date | 2011 |
| Cooling Type | Central Air Conditioning |
| Exterior Finish | Concrete |
| Fire Protection | Security |
| Flooring Type | Wall-to-wall Carpet, Hardwood |
| Foundation Type | Poured Concrete |
| Heating Fuel | Natural Gas |
| Heating Type | Forced Air |
| Stories Total | 1 |
| Type | Apartment |
| Utility Water | Municipal Water |
| None | |
| Visitor Parking |
| Acreage | No |
| Land Amenities | Public Transit, Recreation Nearby, Shopping |
| Sewer | Municipal Sewage System |
| Zoning Description | Residential |
| Level | Type | Length | Width | Dimensions |
|---|---|---|---|---|
| Main Level | Primary Bedroom | 12'0" x 8'6" | ||
| Main Level | Full Bathroom | Measurements not available | ||
| Main Level | Kitchen | 8'6" x 7'9" | ||
| Main Level | Laundry Room | Measurements not available | ||
| Main Level | Living Room | 23'8" x 10'8" |
Contact us for more information

Martin Bertrand
Broker

(613) 236-5959
(613) 236-1515
www.hallmarkottawa.com

Lisa Bertrand
Salesperson

(613) 236-5959
(613) 236-1515
www.hallmarkottawa.com