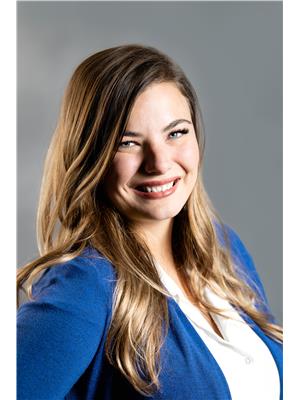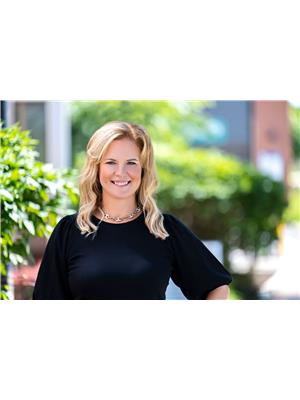Maintenance, Property Management, Heat, Water, Other, See Remarks, Condominium Amenities
$512 MonthlyWelcome to the Gotham; known for its industrial, modern aesthetic! This beautifully laid out one bedroom + den has floor to ceiling windows that flood the space with natural light (south facing) and unmatched views of the city's skyline. The space features hardwood throughout, SS appliances (including a gas stove), quartz countertops, 9 ft ceilings, in-unit laundry, and a spacious balcony with a natural gas BBQ connection. Great location, walking distance to Parliament, Ottawa River, Parks/Recreation, Cafes/Restaurants, Shopping, Public Transit including Lyon LRT Station. The Gotham has a large Party Room with a BBQ Terrace, concierge service and lots of visitor parking. One oversized, heated underground parking space included! (id:50024)
| MLS® Number | 1388296 |
| Property Type | Single Family |
| Neigbourhood | Centretown |
| Amenities Near By | Public Transit, Recreation Nearby, Shopping |
| Community Features | Pets Allowed |
| Features | Elevator, Balcony |
| Parking Space Total | 1 |
| Bathroom Total | 1 |
| Bedrooms Above Ground | 1 |
| Bedrooms Total | 1 |
| Amenities | Party Room, Laundry - In Suite |
| Appliances | Refrigerator, Dishwasher, Dryer, Microwave Range Hood Combo, Stove, Washer |
| Basement Development | Not Applicable |
| Basement Type | None (not Applicable) |
| Constructed Date | 2015 |
| Construction Material | Poured Concrete |
| Cooling Type | Heat Pump |
| Flooring Type | Hardwood, Tile |
| Foundation Type | Poured Concrete |
| Heating Fuel | Natural Gas |
| Heating Type | Heat Pump |
| Stories Total | 1 |
| Type | Apartment |
| Utility Water | Municipal Water |
| Underground |
| Acreage | No |
| Land Amenities | Public Transit, Recreation Nearby, Shopping |
| Sewer | Municipal Sewage System |
| Zoning Description | Reaidential |
| Level | Type | Length | Width | Dimensions |
|---|---|---|---|---|
| Main Level | Foyer | 10'6" x 4'0" | ||
| Main Level | Den | 9'2" x 7'1" | ||
| Main Level | Kitchen | 8'0" x 7'4" | ||
| Main Level | Full Bathroom | 8'0" x 4'10" | ||
| Main Level | Living Room/dining Room | 16'3" x 11'5" | ||
| Main Level | Bedroom | 11'1" x 9'0" |
https://www.realtor.ca/real-estate/26798928/224-lyon-street-n-unit1404-ottawa-centretown
Contact us for more information

Aly Ball
Salesperson

(613) 236-5959
(613) 236-1515
www.hallmarkottawa.com

Jen Paradis
Broker

(613) 236-5959
(613) 236-1515
www.hallmarkottawa.com