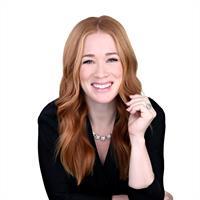Enjoy modern living in this 2 bedroom 1 bathroom condo in Rockland! The open concept layout with gleaming engineered laminate floors and soaring cathedral ceilings, creates a spacious atmosphere. Step into the inviting living room, featuring a cozy gas fireplace and direct access to your oversized balcony, where you can enjoy your morning coffee and beautiful sunsets! Entertain guests in the delightful dining space. The bright kitchen is complete with a large eat-up island. This stunning unit offers two generously sized bedrooms and a full bathroom. In-unit laundry area offers plenty of storage space. Two designated parking spots and additional visitor parking. Conveniently located just a 5-minute walk from the grocery store and a short drive to Highway 17. Available June 1st! Utilities extra. (id:50024)
| MLS® Number | 1389887 |
| Property Type | Single Family |
| Neigbourhood | Town Square |
| Amenities Near By | Recreation Nearby, Shopping |
| Features | Cul-de-sac, Balcony |
| Parking Space Total | 2 |
| Bathroom Total | 1 |
| Bedrooms Above Ground | 2 |
| Bedrooms Total | 2 |
| Amenities | Laundry - In Suite |
| Basement Development | Not Applicable |
| Basement Type | None (not Applicable) |
| Constructed Date | 2011 |
| Construction Style Attachment | Stacked |
| Cooling Type | Central Air Conditioning |
| Exterior Finish | Brick, Siding |
| Fireplace Present | Yes |
| Fireplace Total | 1 |
| Flooring Type | Laminate, Ceramic |
| Heating Fuel | Electric |
| Heating Type | Baseboard Heaters |
| Stories Total | 1 |
| Type | House |
| Utility Water | Municipal Water |
| Surfaced | |
| Visitor Parking |
| Acreage | No |
| Land Amenities | Recreation Nearby, Shopping |
| Sewer | Municipal Sewage System |
| Size Irregular | * Ft X * Ft |
| Size Total Text | * Ft X * Ft |
| Zoning Description | Residential |
| Level | Type | Length | Width | Dimensions |
|---|---|---|---|---|
| Main Level | Living Room | 18'0" x 12'11" | ||
| Main Level | Bedroom | 12'11" x 10'9" | ||
| Main Level | Eating Area | 12'0" x 7'0" | ||
| Main Level | 4pc Bathroom | Measurements not available | ||
| Main Level | Kitchen | 11'0" x 9'6" | ||
| Main Level | Laundry Room | Measurements not available | ||
| Main Level | Bedroom | 13'4" x 11'2" |
https://www.realtor.ca/real-estate/26853300/204-eliot-street-unit602-rockland-town-square
Contact us for more information

Nancy Mccluskey
Salesperson

(613) 236-5959
(613) 236-1515
www.hallmarkottawa.com

Paolo Farago
Salesperson

(613) 236-5959
(613) 236-1515
www.hallmarkottawa.com

Hannah Simpson
Salesperson

(613) 236-5959
(613) 236-1515
www.hallmarkottawa.com