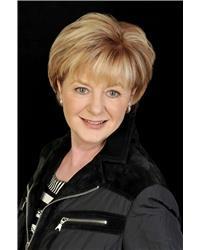ATTENTION INVESTORS! CHARMING 6 BEDROOM DETACHED HOME IN LOWER TOWN, LOCATED IN THE HEART OF THE BYWARD MARKET. Steps to the Ottawa River, top restaurants, CF Rideau Shopping Centre, Parliament, Museums and more! Century home sitting on 33’x104’ lot is zoned R4. Main floor offers living room, kitchen, dining room, full bathroom and 3 bedrooms. 3 other bedrooms on the upper level, laundry room and fully renovated full bathroom. Upgrades: Roof (2017), A/C (2011), Gas Furnace (2011), Insulated basement floor with vapor barrier. Do not miss your opportunity to own a home offering a remarkable blend of convenience, history and modern living. Property tenanted, contact for list of expense and income. 24 hours irrevocable. (id:50024)
| MLS® Number | 1377341 |
| Property Type | Single Family |
| Neigbourhood | Lower Town |
| Amenities Near By | Public Transit, Recreation Nearby, Shopping |
| Community Features | Adult Oriented |
| Features | Cul-de-sac |
| Parking Space Total | 5 |
| Bathroom Total | 2 |
| Bedrooms Above Ground | 6 |
| Bedrooms Total | 6 |
| Amenities | Furnished |
| Appliances | Refrigerator, Dishwasher, Dryer, Hood Fan, Microwave, Stove, Washer |
| Basement Development | Unfinished |
| Basement Features | Low |
| Basement Type | Unknown (unfinished) |
| Construction Style Attachment | Detached |
| Cooling Type | Central Air Conditioning |
| Exterior Finish | Stone, Siding |
| Flooring Type | Laminate, Tile |
| Foundation Type | Stone |
| Heating Fuel | Natural Gas |
| Heating Type | Forced Air |
| Stories Total | 2 |
| Type | House |
| Utility Water | Municipal Water |
| Open | |
| Oversize | |
| Surfaced |
| Acreage | No |
| Land Amenities | Public Transit, Recreation Nearby, Shopping |
| Sewer | Municipal Sewage System |
| Size Depth | 104 Ft ,3 In |
| Size Frontage | 33 Ft |
| Size Irregular | 33 Ft X 104.25 Ft |
| Size Total Text | 33 Ft X 104.25 Ft |
| Zoning Description | R4 |
| Level | Type | Length | Width | Dimensions |
|---|---|---|---|---|
| Second Level | Bedroom | 10'2" x 8'6" | ||
| Second Level | Bedroom | 10'2" x 8'6" | ||
| Second Level | Bedroom | 13'0" x 12'6" | ||
| Second Level | Full Bathroom | 8'4" x 8'8" | ||
| Main Level | Living Room | 13'0" x 10'1" | ||
| Main Level | Kitchen | 18'1" x 8'8" | ||
| Main Level | Dining Room | 8'1" x 8'1" | ||
| Main Level | Bedroom | 10'1" x 10'0" | ||
| Main Level | Bedroom | 14'0" x 10'1" | ||
| Main Level | Bedroom | 8'9" x 4'0" | ||
| Main Level | Full Bathroom | 12'1" x 8'2" | ||
| Main Level | Laundry Room | 4'9" x 4'1" |
https://www.realtor.ca/real-estate/26518486/185-guigues-avenue-ottawa-lower-town
Contact us for more information

Anna Turner
Salesperson

(613) 236-5959
(613) 236-1515
www.hallmarkottawa.com