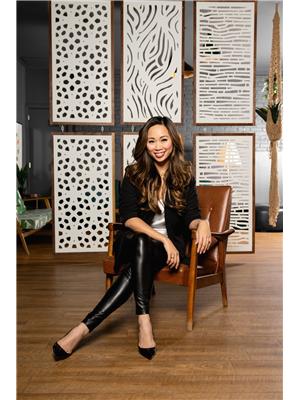Welcome home! Absolutely stunning one bedroom condo in the sought-after Tribeca building located in the heart of the City at 179 Metcalfe! Featuring over $13k in luxurious upgrades including: quartz countertops, glass tile backsplash in the kitchen + extra-tall cabinets, breakfast bar seating, stainless steel appliances, in-suite laundry, oversized west facing windows that give a spectacular view from the 18th floor, storage locker included, the list goes on! A full size Farmboy Grocery Store in the base of the condo building is ultra-convenient - downtown living done right! Plus, this modern and exclusive building offers over 4,500 sqft of private amenity space to its residents including a full exercise centre, lounge area, in-ground pool, terrace with BBQs and more! Located just steps away from Downtown, Bank Street and Elgin Street – you simply can’t beat this location! Easy access to public transit and a short walk away from LRT stops! Schedule B to be included with all offers. (id:50024)
| MLS® Number | 1389666 |
| Property Type | Single Family |
| Neigbourhood | Centretown |
| Amenities Near By | Public Transit, Recreation Nearby, Shopping |
| Community Features | Family Oriented |
| Features | Elevator |
| Pool Type | Indoor Pool |
| Structure | Patio(s) |
| Bathroom Total | 1 |
| Bedrooms Above Ground | 1 |
| Bedrooms Total | 1 |
| Amenities | Party Room, Sauna, Storage - Locker, Laundry - In Suite, Exercise Centre |
| Appliances | Refrigerator, Dishwasher, Dryer, Hood Fan, Stove, Washer, Blinds |
| Basement Development | Not Applicable |
| Basement Type | None (not Applicable) |
| Constructed Date | 2014 |
| Cooling Type | Central Air Conditioning |
| Exterior Finish | Concrete |
| Fire Protection | Smoke Detectors |
| Flooring Type | Hardwood, Tile |
| Heating Fuel | Natural Gas |
| Heating Type | Forced Air |
| Stories Total | 1 |
| Type | Apartment |
| Utility Water | Municipal Water |
| None |
| Acreage | No |
| Land Amenities | Public Transit, Recreation Nearby, Shopping |
| Sewer | Municipal Sewage System |
| Size Irregular | 0 Ft X 0 Ft |
| Size Total Text | 0 Ft X 0 Ft |
| Zoning Description | Residential |
| Level | Type | Length | Width | Dimensions |
|---|---|---|---|---|
| Main Level | Living Room/dining Room | 16'1" x 10'4" | ||
| Main Level | Kitchen | 7'3" x 6'4" | ||
| Main Level | Primary Bedroom | 10'10" x 9'2" | ||
| Main Level | Full Bathroom | Measurements not available | ||
| Main Level | Laundry Room | Measurements not available |
https://www.realtor.ca/real-estate/26841237/179-metcalfe-street-unit1810-ottawa-centretown
Contact us for more information

Kim Tran
Salesperson

(613) 236-5959
(613) 236-1515
www.hallmarkottawa.com
Eric Vezina
Salesperson

(613) 236-5959
(613) 236-1515
www.hallmarkottawa.com