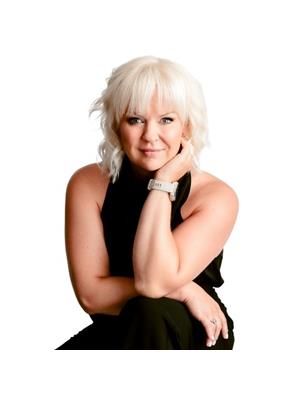Maintenance, Common Area Maintenance, Ground Maintenance, Other, See Remarks, Parcel of Tied Land
$76 MonthlyAttention Stonebridge Home Seekers! Discover the coveted Monarch National Model boasting approx 1,878 sq/ft of living space in the heart of the vibrant Stonebridge Community. Special features include a well-appointed Kitchen w/plenty of storage, hardwood in primary living areas, oversized windows, professional paint, Pot lights, Ffnished Basement w/Gas fireplace & Fenced outdoor yard with deck. The Primary BedRm Suite includes an Ensuite Bath & TWO Walk-in Closets (what a treat!), with an added 2ND floor Walk-in Laundry Rm for convenience. Plus, enjoy easy access to nearby amenities incl. Minto Rec Complex, St Cecelia, parks, WE Levesque Fields, Bel-Air Cricket Club, and wooded trails along the Jock River & the Rideau River. This Freehold townhome is walking distance to the Golf club where Golfers enjoy a discount at the course. $76/Mth Assoc fee: Road maintenance, upkeep of communal green spaces + snow removal. Don't miss out on this fantastic opportunity, Book your private viewing! (id:50024)
| MLS® Number | 1388616 |
| Property Type | Single Family |
| Neigbourhood | Stonebridge |
| Amenities Near By | Golf Nearby, Recreation Nearby, Shopping |
| Community Features | Family Oriented |
| Easement | Right Of Way |
| Features | Automatic Garage Door Opener |
| Parking Space Total | 2 |
| Structure | Patio(s) |
| Bathroom Total | 3 |
| Bedrooms Above Ground | 3 |
| Bedrooms Total | 3 |
| Appliances | Refrigerator, Dishwasher, Dryer, Hood Fan, Stove, Washer |
| Basement Development | Finished |
| Basement Type | Full (finished) |
| Constructed Date | 2010 |
| Construction Material | Wood Frame |
| Cooling Type | Central Air Conditioning |
| Exterior Finish | Stone, Siding |
| Fixture | Drapes/window Coverings, Ceiling Fans |
| Flooring Type | Wall-to-wall Carpet, Hardwood, Tile |
| Foundation Type | Poured Concrete |
| Half Bath Total | 1 |
| Heating Fuel | Natural Gas |
| Heating Type | Forced Air |
| Stories Total | 2 |
| Type | Row / Townhouse |
| Utility Water | Municipal Water |
| Attached Garage | |
| Inside Entry | |
| Visitor Parking |
| Acreage | No |
| Fence Type | Fenced Yard |
| Land Amenities | Golf Nearby, Recreation Nearby, Shopping |
| Landscape Features | Landscaped |
| Sewer | Municipal Sewage System |
| Size Frontage | 19 Ft ,9 In |
| Size Irregular | 19.71 Ft X 0 Ft (irregular Lot) |
| Size Total Text | 19.71 Ft X 0 Ft (irregular Lot) |
| Zoning Description | R3z[1598] |
| Level | Type | Length | Width | Dimensions |
|---|---|---|---|---|
| Second Level | Laundry Room | Measurements not available | ||
| Second Level | Primary Bedroom | 16'0" x 12'0" | ||
| Second Level | Other | Measurements not available | ||
| Second Level | Other | Measurements not available | ||
| Second Level | 4pc Ensuite Bath | Measurements not available | ||
| Second Level | Bedroom | 11'6" x 9'4" | ||
| Second Level | Bedroom | 10'0" x 9'0" | ||
| Second Level | 4pc Bathroom | Measurements not available | ||
| Basement | Family Room/fireplace | 18'8" x 14'6" | ||
| Basement | Storage | Measurements not available | ||
| Basement | Utility Room | Measurements not available | ||
| Main Level | Foyer | Measurements not available | ||
| Main Level | 2pc Bathroom | Measurements not available | ||
| Main Level | Living Room | 16'6" x 10'6" | ||
| Main Level | Dining Room | 15'4" x 10'0" | ||
| Main Level | Kitchen | 11'0" x 8'2" | ||
| Main Level | Eating Area | 8'6" x 8'2" |
https://www.realtor.ca/real-estate/26839623/178-urbancrest-private-ottawa-stonebridge
Contact us for more information

Erin E. Field
Salesperson
(613) 663-2720
(613) 592-9701
www.hallmarkottawa.com/