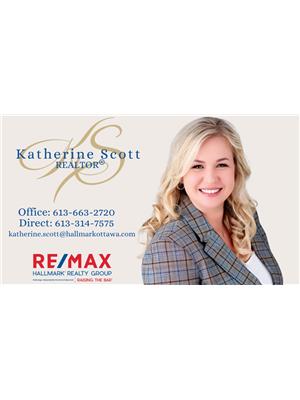Welcome to Equinelle! This beautifully designed 3 bed, 3 bath home is waiting for you. Let the spacious front entrance guide you to a stunning open concept floor space, with 18ft ceilings in the main living space, gas fireplace & two large windows. The kitchen features a 9ft quartz counter top island, tons of cabinet space & walk-through pantry. Head upstairs to a large primary bedroom with walk-in closet & perfectly designed ensuite. Two additional good sized bedrooms, 1 large bonus room, full bathroom & laundry room complete the upstairs oasis. Fully finished basement is a perfect retreat or office space. Backyard has large deck and custom built sandbox, perfect for the kids. Join the residence club (additional fee) for outdoor pool access, tennis courts, private gym space and more! Book your tour today, this home won’t last long! 48 hour irrevocable on all offers as per form 244. (id:50024)
| MLS® Number | 1376112 |
| Property Type | Single Family |
| Neigbourhood | Equinelle |
| Amenities Near By | Golf Nearby |
| Communication Type | Internet Access |
| Community Features | Family Oriented |
| Easement | Right Of Way |
| Features | Automatic Garage Door Opener |
| Parking Space Total | 6 |
| Structure | Clubhouse, Deck |
| Bathroom Total | 3 |
| Bedrooms Above Ground | 3 |
| Bedrooms Total | 3 |
| Appliances | Refrigerator, Dishwasher, Dryer, Hood Fan, Microwave, Stove, Washer |
| Basement Development | Finished |
| Basement Type | Full (finished) |
| Constructed Date | 2021 |
| Construction Material | Poured Concrete |
| Construction Style Attachment | Detached |
| Cooling Type | Central Air Conditioning |
| Exterior Finish | Brick, Siding |
| Fire Protection | Smoke Detectors |
| Fireplace Present | Yes |
| Fireplace Total | 1 |
| Fixture | Drapes/window Coverings |
| Flooring Type | Wall-to-wall Carpet, Hardwood, Tile |
| Foundation Type | Poured Concrete |
| Half Bath Total | 1 |
| Heating Fuel | Natural Gas |
| Heating Type | Forced Air |
| Stories Total | 2 |
| Type | House |
| Utility Water | Municipal Water |
| Attached Garage |
| Acreage | No |
| Fence Type | Fenced Yard |
| Land Amenities | Golf Nearby |
| Sewer | Municipal Sewage System |
| Size Depth | 127 Ft ,7 In |
| Size Frontage | 37 Ft ,8 In |
| Size Irregular | 37.7 Ft X 127.59 Ft |
| Size Total Text | 37.7 Ft X 127.59 Ft |
| Zoning Description | 137/130 |
| Level | Type | Length | Width | Dimensions |
|---|---|---|---|---|
| Second Level | Great Room | 18'10" x 11'0" | ||
| Second Level | Bedroom | 9'8" x 10'0" | ||
| Second Level | Bedroom | 11'6" x 10'0" | ||
| Second Level | Primary Bedroom | 12'7" x 14'0" | ||
| Second Level | 3pc Bathroom | Measurements not available | ||
| Second Level | 3pc Ensuite Bath | Measurements not available | ||
| Second Level | Other | Measurements not available | ||
| Second Level | Laundry Room | Measurements not available | ||
| Basement | Recreation Room | Measurements not available | ||
| Main Level | Mud Room | Measurements not available | ||
| Main Level | Pantry | Measurements not available | ||
| Main Level | 2pc Bathroom | Measurements not available | ||
| Main Level | Dining Room | 12'6" x 8'8" | ||
| Main Level | Kitchen | 12'5" x 15'0" | ||
| Main Level | Foyer | Measurements not available | ||
| Main Level | Living Room/fireplace | 12'7" x 15'6" |
| Electricity | Available |
https://www.realtor.ca/real-estate/26729750/175-blackhorse-drive-kemptville-equinelle
Contact us for more information

Katherine Scott
Salesperson

(613) 590-3000
(613) 590-3050
www.hallmarkottawa.com