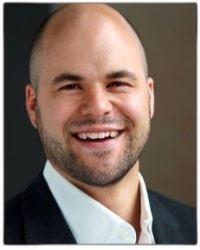All inclusive: Internet, Laundry use, utilities. one parking space, some FURNITURE use and rent only for $1600/mo! Located in the South end of Ottawa, you can walk to Grocery, fast food, parks all around, schools and activities as well. Just a few KM from the 417... the convenience is there to enjoy life! This ONE BEDRM, ONE BATH unit has in suite private laundry, full kitchen and bathroom and a separate entry/exit. Big windows and tile and laminate floors - easy to clean. Walk to the Bus Stop and plazas - Schools and parks nearby - Easy access to major roads East and West. SOME FURNITURE Included The owner is flexible with tenants, if you have plans to move to Ottawa for a year or so and get acquainted before investing in furniture and want peace of mind regarding utilities... this is the home for you. Close to parks and schools and shops. 2km from Hunt Club and Bank... WONDERFUL location in SOUTH OTTAWA! Enjoy! *Showings happen after conversation on the phone* Happy Shopping! (id:50024)
| MLS® Number | 1385154 |
| Property Type | Single Family |
| Neigbourhood | Blossom Park |
| Amenities Near By | Airport, Golf Nearby, Public Transit, Shopping |
| Parking Space Total | 1 |
| Bathroom Total | 1 |
| Bedrooms Below Ground | 1 |
| Bedrooms Total | 1 |
| Amenities | Laundry - In Suite |
| Appliances | Refrigerator, Dishwasher, Dryer, Stove, Washer |
| Basement Development | Finished |
| Basement Type | Full (finished) |
| Constructed Date | 2005 |
| Cooling Type | Central Air Conditioning |
| Exterior Finish | Brick, Siding |
| Flooring Type | Wall-to-wall Carpet, Mixed Flooring, Hardwood, Tile |
| Heating Fuel | Natural Gas |
| Heating Type | Forced Air |
| Stories Total | 1 |
| Type | Apartment |
| Utility Water | Municipal Water |
| Surfaced |
| Acreage | No |
| Land Amenities | Airport, Golf Nearby, Public Transit, Shopping |
| Sewer | Municipal Sewage System |
| Size Irregular | * Ft X * Ft |
| Size Total Text | * Ft X * Ft |
| Zoning Description | Residential |
| Level | Type | Length | Width | Dimensions |
|---|---|---|---|---|
| Fourth Level | Dining Room | 7'7" x 4'0" | ||
| Basement | Primary Bedroom | 14'2" x 11'0" | ||
| Basement | Kitchen | 5'2" x 12'3" | ||
| Basement | Laundry Room | Measurements not available | ||
| Basement | 4pc Bathroom | Measurements not available | ||
| Main Level | Living Room | 13'9" x 11'4" |
https://www.realtor.ca/real-estate/26724492/1721-queensdale-avenue-ottawa-blossom-park
Contact us for more information

Moe Mcilwain
Salesperson
(613) 663-2720
(613) 592-9701
www.hallmarkottawa.com/