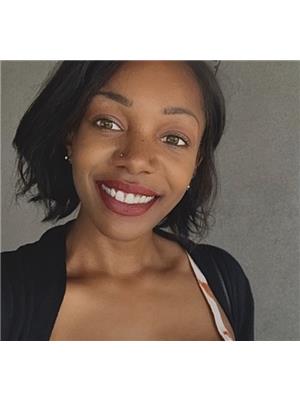This Fully Upgraded 4 Bedrm, 2.5 Bath, Move-In Ready Home Is Close To Everything Yet Tucked Away On A Quiet Street In A Family-Friendly Neighborhood. Thousands Spent On Upgrades! Main Floor Features Beautiful Hardwood Throughout, Open Concept Living & Formal Dining, Upgraded Gourmet Eat-In Kitchen W/ Quartz Countertops & Sleek Top of the line SS Appliances. Tile & Quartz in All Baths. The Main floor Office can double as an extra bedroom! Sit by the fire in the Cozy Den off the kitchen. TWO Generous Sized Primary & Secondary bedrooms with walk-in-closets!. Primary bedrm has a full ensuite stand up shower, soaker tub, and private toilet! All four bedrms provide large sunny windows & plush carpeting. Deck Off The Rear For Bbqs To Keep The Family Entertained All Summer Long. Spacious double car garage with lots of room for storage.Close to the Ottawa River & steps away from the Sergeant Howard Slater Park. Quick access to the highway. Move-in ready, available May 1st. (id:50024)
| MLS® Number | 1385787 |
| Property Type | Single Family |
| Neigbourhood | Village Creek |
| Community Features | Family Oriented |
| Features | Automatic Garage Door Opener |
| Parking Space Total | 4 |
| Structure | Deck |
| Bathroom Total | 3 |
| Bedrooms Above Ground | 4 |
| Bedrooms Total | 4 |
| Amenities | Laundry - In Suite |
| Appliances | Refrigerator, Dishwasher, Dryer, Hood Fan, Stove, Washer |
| Basement Development | Unfinished |
| Basement Type | Full (unfinished) |
| Constructed Date | 2022 |
| Construction Style Attachment | Detached |
| Cooling Type | Central Air Conditioning |
| Exterior Finish | Aluminum Siding, Brick, Siding |
| Fire Protection | Smoke Detectors |
| Fireplace Present | Yes |
| Fireplace Total | 1 |
| Flooring Type | Wall-to-wall Carpet, Mixed Flooring, Hardwood |
| Half Bath Total | 1 |
| Heating Fuel | Natural Gas |
| Heating Type | Forced Air |
| Stories Total | 2 |
| Type | House |
| Utility Water | Municipal Water |
| Attached Garage |
| Acreage | No |
| Sewer | Municipal Sewage System |
| Size Irregular | * Ft X * Ft |
| Size Total Text | * Ft X * Ft |
| Zoning Description | Residential |
| Level | Type | Length | Width | Dimensions |
|---|---|---|---|---|
| Second Level | Primary Bedroom | 17'9" x 13'5" | ||
| Second Level | 4pc Ensuite Bath | 11'0" x 12'2" | ||
| Second Level | Bedroom | 14'9" x 11'6" | ||
| Second Level | Bedroom | 13'8" x 11'6" | ||
| Second Level | Bedroom | 9'2" x 14'6" | ||
| Second Level | Laundry Room | 5'4" x 6'4" | ||
| Second Level | 4pc Bathroom | 7'10" x 9'6" | ||
| Main Level | Foyer | 8'0" x 10'4" | ||
| Main Level | Living Room/dining Room | 25'5" x 11'8" |
https://www.realtor.ca/real-estate/26733177/161-bert-hall-street-arnprior-village-creek
Contact us for more information

Lisa Awgu
Salesperson
(647) 872-3576