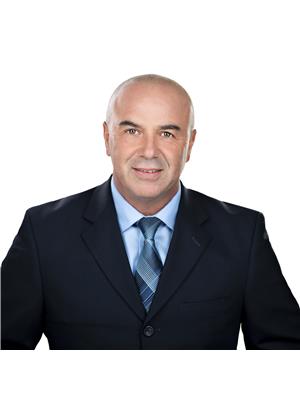Discover elegance in Barrhaven with this exquisite semi-detached bungalow, offering 2 bedrooms and 2.5 baths across a generous 1944 sqft layout that includes a captivating finished rec room. The open concept living/dining room, warmed by a cozy gas fireplace, and spacious master with full ensuite, assures comfort at every turn. Highlighted by 9' ceilings and hardwood floors, this home also features main floor laundry, a convenient mudroom, and an extra deep lot for endless outdoor possibilities. This gem won't last long - a true must-see! (id:50024)
| MLS® Number | 1389248 |
| Property Type | Single Family |
| Neigbourhood | Longfields |
| Parking Space Total | 3 |
| Storage Type | Storage Shed |
| Structure | Patio(s) |
| Bathroom Total | 3 |
| Bedrooms Above Ground | 2 |
| Bedrooms Total | 2 |
| Appliances | Refrigerator, Dishwasher, Dryer, Stove, Washer |
| Architectural Style | Bungalow |
| Basement Development | Finished |
| Basement Type | Full (finished) |
| Constructed Date | 2013 |
| Construction Style Attachment | Semi-detached |
| Cooling Type | Central Air Conditioning |
| Exterior Finish | Stone, Brick, Siding |
| Fireplace Present | Yes |
| Fireplace Total | 1 |
| Flooring Type | Wall-to-wall Carpet, Hardwood, Tile |
| Foundation Type | Poured Concrete |
| Half Bath Total | 1 |
| Heating Fuel | Natural Gas |
| Heating Type | Forced Air |
| Stories Total | 1 |
| Type | House |
| Utility Water | Municipal Water |
| Attached Garage | |
| Inside Entry | |
| Surfaced |
| Acreage | No |
| Fence Type | Fenced Yard |
| Sewer | Municipal Sewage System |
| Size Depth | 138 Ft ,8 In |
| Size Frontage | 26 Ft |
| Size Irregular | 26 Ft X 138.65 Ft |
| Size Total Text | 26 Ft X 138.65 Ft |
| Zoning Description | Residential |
| Level | Type | Length | Width | Dimensions |
|---|---|---|---|---|
| Basement | Family Room | 24'4" x 20'6" | ||
| Basement | Partial Bathroom | Measurements not available | ||
| Basement | Storage | Measurements not available | ||
| Main Level | Bedroom | 13'6" x 9'8" | ||
| Main Level | Full Bathroom | Measurements not available | ||
| Main Level | Living Room/dining Room | 24'7" x 14'2" | ||
| Main Level | Kitchen | 11'5" x 10'5" | ||
| Main Level | Primary Bedroom | 15'1" x 11'1" | ||
| Main Level | Laundry Room | Measurements not available |
https://www.realtor.ca/real-estate/26833987/159-claridge-drive-ottawa-longfields
Contact us for more information

Nim Moussa
Salesperson
(613) 825-0007
(613) 236-1515
www.hallmarkottawa.com/

Naz Moussa
Salesperson
(613) 825-0007
(613) 236-1515
www.hallmarkottawa.com/