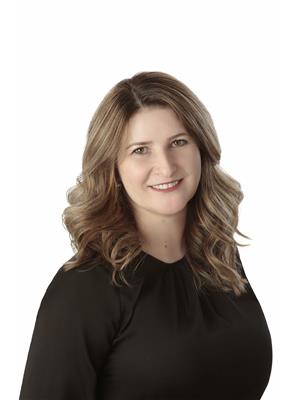ONE OF A KIND HOME! Unique opportunity to live in harmony with nature, nestled in one of the most desirable locations of Greely! This stunning 4 bed. 4 bath. home with 3 -Car Garage is Custom Built with modern updates at every level. As you step inside, you'll be greeted by an open and airy layout, with large windows that flood the space with natural light and offer panoramic vistas of the surrounding landscape. The spacious living areas with a fireplace are perfect for both relaxation and entertaining. The kitchen is a chef's dream, featuring top-of-the-line appliances and ample counter space for culinary creations. Hardwood floors flow throughout, adding warmth and sophistication. Lower level offers a spacious rec. rm w/ a wet bar, gym, ful bath+ space for 5th bedroom. With upcoming developments set to enhance the area's value, the opportunity to own a truly remarkable property. (id:50024)
| MLS® Number | 1388842 |
| Property Type | Single Family |
| Neigbourhood | Greely |
| Amenities Near By | Airport, Golf Nearby, Water Nearby |
| Community Features | Family Oriented, School Bus |
| Features | Private Setting, Corner Site, Automatic Garage Door Opener |
| Parking Space Total | 8 |
| Storage Type | Storage Shed |
| Structure | Patio(s) |
| Bathroom Total | 4 |
| Bedrooms Above Ground | 4 |
| Bedrooms Total | 4 |
| Amenities | Exercise Centre |
| Appliances | Refrigerator, Dishwasher, Dryer, Hood Fan, Microwave, Washer, Wine Fridge, Alarm System |
| Basement Development | Finished |
| Basement Type | Full (finished) |
| Constructed Date | 1991 |
| Construction Material | Poured Concrete |
| Construction Style Attachment | Detached |
| Cooling Type | Central Air Conditioning, Air Exchanger |
| Exterior Finish | Brick |
| Fireplace Present | Yes |
| Fireplace Total | 1 |
| Flooring Type | Hardwood, Laminate, Ceramic |
| Foundation Type | Poured Concrete |
| Half Bath Total | 1 |
| Heating Fuel | Natural Gas |
| Heating Type | Forced Air |
| Stories Total | 2 |
| Type | House |
| Utility Water | Drilled Well |
| Detached Garage | |
| Attached Garage |
| Acreage | No |
| Land Amenities | Airport, Golf Nearby, Water Nearby |
| Landscape Features | Landscaped |
| Sewer | Septic System |
| Size Depth | 171 Ft |
| Size Frontage | 127 Ft |
| Size Irregular | 127 Ft X 171 Ft |
| Size Total Text | 127 Ft X 171 Ft |
| Zoning Description | Residential |
| Level | Type | Length | Width | Dimensions |
|---|---|---|---|---|
| Second Level | Primary Bedroom | 20'3" x 10'11" | ||
| Second Level | 5pc Ensuite Bath | 10'11" x 9'8" | ||
| Second Level | Bedroom | 10'11" x 8'1" | ||
| Second Level | Bedroom | 10'11" x 11'10" | ||
| Second Level | Bedroom | 11'4" x 10'9" | ||
| Second Level | Full Bathroom | 7'10" x 7'2" | ||
| Basement | Family Room | 14'6" x 17'11" | ||
| Basement | Kitchen | 14'5" x 9'7" | ||
| Basement | Full Bathroom | 6'1" x 9'11" | ||
| Basement | Gym | 16'9" x 16'8" | ||
| Basement | Sitting Room | 12'3" x 10'9" | ||
| Basement | Utility Room | 14'6" x 22'11" | ||
| Main Level | Living Room | 16'10" x 11'3" | ||
| Main Level | Dining Room | 16'10" x 10'9" | ||
| Main Level | Family Room | 14'5" x 16'3" | ||
| Main Level | Eating Area | 14'5" x 7'3" | ||
| Main Level | Kitchen | 14'5" x 10'10" | ||
| Main Level | Laundry Room | 8'0" x 10'7" | ||
| Main Level | 3pc Bathroom | 6'1" x 6'9" |
https://www.realtor.ca/real-estate/26811508/1498-spartan-grove-street-greely-greely
Contact us for more information

Ermina Karabasic
Salesperson
(613) 663-2720
(613) 592-9701
www.hallmarkottawa.com/