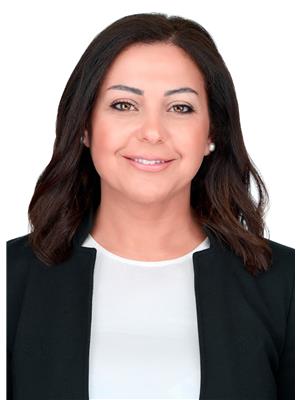3 Bedroom
3 Bathroom
Above Ground Pool, Indoor Pool, Outdoor Pool
Central Air Conditioning
Baseboard Heaters
$4,200 Monthly
The Classics at the Riviera is one of the preeminent condo buildings in Ottawa to call home. Fabulous views from 23rd floor. This condo suite offers a generous master bedroom with luxurious, marble ensuite bathroom, a 2nd bedroom and bathroom, 3rd bedroom ,spacious dining room and family room as well as a solarium, in-unit laundry and ample storage, oak hardwood flooring, marble and ceramic tiling in bathrooms and kitchen, 24/7 concierge, indoor & outdoor pools, hot tubs, tennis, squash, fitness center,arts/crafts/card rooms, Party Suites. Steps to shopping, dining, and transit at your door. Luxury Resort living at it's finest..... just minutes from downtown. (id:50024)
Property Details
|
MLS® Number
|
1380213 |
|
Property Type
|
Single Family |
|
Neigbourhood
|
Riverview Park/Alta Vista |
|
Amenities Near By
|
Public Transit, Recreation Nearby, Shopping |
|
Community Features
|
Family Oriented |
|
Features
|
Automatic Garage Door Opener |
|
Parking Space Total
|
1 |
|
Pool Type
|
Above Ground Pool, Indoor Pool, Outdoor Pool |
|
Structure
|
Tennis Court |
Building
|
Bathroom Total
|
3 |
|
Bedrooms Above Ground
|
3 |
|
Bedrooms Total
|
3 |
|
Amenities
|
Sauna, Storage - Locker, Laundry - In Suite, Exercise Centre |
|
Appliances
|
Refrigerator, Dishwasher, Dryer, Hood Fan, Microwave, Stove, Washer, Blinds |
|
Basement Development
|
Unfinished |
|
Basement Type
|
Full (unfinished) |
|
Constructed Date
|
1991 |
|
Cooling Type
|
Central Air Conditioning |
|
Exterior Finish
|
Concrete |
|
Fire Protection
|
Security |
|
Fixture
|
Drapes/window Coverings |
|
Flooring Type
|
Hardwood, Marble, Tile |
|
Half Bath Total
|
1 |
|
Heating Fuel
|
Electric |
|
Heating Type
|
Baseboard Heaters |
|
Stories Total
|
1 |
|
Type
|
Apartment |
|
Utility Water
|
Municipal Water |
Parking
Land
|
Acreage
|
No |
|
Land Amenities
|
Public Transit, Recreation Nearby, Shopping |
|
Sewer
|
Municipal Sewage System |
|
Size Irregular
|
0 Ft X 0 Ft |
|
Size Total Text
|
0 Ft X 0 Ft |
|
Zoning Description
|
Residential |
Rooms
| Level |
Type |
Length |
Width |
Dimensions |
|
Main Level |
Primary Bedroom |
|
|
16'6" x 12'0" |
|
Main Level |
Bedroom |
|
|
14'9" x 11'6" |
|
Main Level |
Bedroom |
|
|
14'9" x 9'10" |
|
Main Level |
Kitchen |
|
|
12'5" x 9'8" |
|
Main Level |
Living Room |
|
|
24'5" x 11'9" |
|
Main Level |
Dining Room |
|
|
12'7" x 12'4" |
https://www.realtor.ca/real-estate/26588497/1480-riverside-drive-unit2301-ottawa-riverview-parkalta-vista

