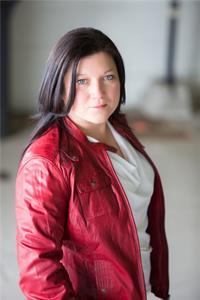Maintenance, Property Management, Caretaker, Heat, Electricity, Water, Other, See Remarks
$724.07 MonthlyHere is a wonderful 2 bedroom apartment with north and east views over the city skyline. The roomy condominium has high end laminate floors and quality ceramic tile throughout. The updated kitchen has ample cabinet and counter space. 2 spacious bedrooms with good size closets.The L shaped living and dining rooms are very spacious and have direct access to the sunny balcony overlooking the courtyard. The 4 piece bath completes the main rooms. In addition to the included storage locker, there is a handy in-unit storage room as well. There is also an underground parking space included. The location is unbeatable! Easy access to WalMart, shopping on Merivale Road and to public transit. Come see all that Century Manor has to offer! 24 hours irrevocable on offers. (id:50024)
| MLS® Number | 1387227 |
| Property Type | Single Family |
| Neigbourhood | Copeland Park |
| Amenities Near By | Public Transit, Recreation Nearby, Shopping |
| Community Features | Pets Allowed With Restrictions |
| Features | Balcony |
| Parking Space Total | 1 |
| Bathroom Total | 1 |
| Bedrooms Above Ground | 2 |
| Bedrooms Total | 2 |
| Amenities | Laundry Facility |
| Appliances | Refrigerator, Dishwasher, Freezer, Stove, Blinds |
| Basement Development | Not Applicable |
| Basement Type | None (not Applicable) |
| Constructed Date | 1974 |
| Cooling Type | Window Air Conditioner |
| Exterior Finish | Brick |
| Fixture | Drapes/window Coverings |
| Flooring Type | Laminate, Tile |
| Foundation Type | Poured Concrete |
| Heating Fuel | Natural Gas |
| Heating Type | Baseboard Heaters |
| Stories Total | 1 |
| Type | Apartment |
| Utility Water | Municipal Water |
| Underground |
| Acreage | No |
| Land Amenities | Public Transit, Recreation Nearby, Shopping |
| Sewer | Municipal Sewage System |
| Zoning Description | Res |
| Level | Type | Length | Width | Dimensions |
|---|---|---|---|---|
| Main Level | Foyer | 7'5" x 4'8" | ||
| Main Level | Dining Room | 11'7" x 9'6" | ||
| Main Level | Living Room | 23'9" x 11'4" | ||
| Main Level | Kitchen | 12'0" x 9'3" | ||
| Main Level | Primary Bedroom | 13'10" x 9'3" | ||
| Main Level | Bedroom | 14'0" x 9'10" | ||
| Main Level | 4pc Bathroom | 9'6" x 4'10" | ||
| Main Level | Storage | 6'5" x 3'10" | ||
| Main Level | Other | 11'6" x 5'0" |
https://www.realtor.ca/real-estate/26780666/1465-baseline-road-unit902-ottawa-copeland-park
Contact us for more information

Bob Fraser
Salesperson

(613) 563-1155
(613) 563-8710
www.hallmarkottawa.com

Catherine Duff
Salesperson

(613) 590-3000
(613) 590-3050
www.hallmarkottawa.com