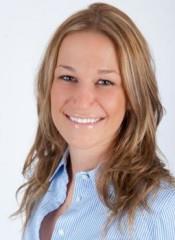Catering to lifestyle & convenience, this 3 bedroom townhouse (by award-winning Monarch) is located in popular Blackstone Kanata. Within close distance to shopping, restaurants, transit, parks, green space, excellent ranked schools, the location is a 10! The main level offers an open-concept living space with the dining room open to the sun-soaked living room. You’ll look forward to cooking up a storm in this cozy kitchen with tasteful colors and lots of stainless steel. The master bedroom offers a cozy space for dreaming, a luxurious 4 pc ensuite with a deep soaker tub, & a large walk-in closet. 2 additional bedrooms are well-sized and share a full bathroom that provides plenty of space for pampering. The lower level offers extra space for the growing family. The deep backyard is fully fenced. A great property for those starting up or slowing down. Come see for yourself! (id:50024)
| MLS® Number | 1383099 |
| Property Type | Single Family |
| Neigbourhood | Blackstone |
| Amenities Near By | Public Transit, Recreation Nearby, Shopping |
| Parking Space Total | 3 |
| Bathroom Total | 3 |
| Bedrooms Above Ground | 3 |
| Bedrooms Total | 3 |
| Appliances | Refrigerator, Dishwasher, Dryer, Stove, Washer |
| Basement Development | Finished |
| Basement Type | Full (finished) |
| Constructed Date | 2014 |
| Cooling Type | Central Air Conditioning |
| Exterior Finish | Brick, Siding |
| Fireplace Present | Yes |
| Fireplace Total | 1 |
| Flooring Type | Wall-to-wall Carpet, Hardwood, Tile |
| Foundation Type | Poured Concrete |
| Half Bath Total | 1 |
| Heating Fuel | Natural Gas |
| Heating Type | Forced Air |
| Stories Total | 2 |
| Type | Row / Townhouse |
| Utility Water | Municipal Water |
| Attached Garage | |
| Inside Entry |
| Acreage | No |
| Land Amenities | Public Transit, Recreation Nearby, Shopping |
| Sewer | Municipal Sewage System |
| Size Depth | 114 Ft ,8 In |
| Size Frontage | 19 Ft ,8 In |
| Size Irregular | 19.66 Ft X 114.69 Ft |
| Size Total Text | 19.66 Ft X 114.69 Ft |
| Zoning Description | Res |
| Level | Type | Length | Width | Dimensions |
|---|---|---|---|---|
| Second Level | Primary Bedroom | 12'6" x 22'3" | ||
| Second Level | 4pc Ensuite Bath | 8'1" x 12'6" | ||
| Second Level | Other | 5'6" x 6'0" | ||
| Second Level | Bedroom | 9'3" x 14'5" | ||
| Second Level | Bedroom | 8'6" x 10'0" | ||
| Second Level | Full Bathroom | 7'7" x 7'10" | ||
| Basement | Laundry Room | Measurements not available | ||
| Basement | Utility Room | Measurements not available | ||
| Basement | Family Room | 11'7" x 21'4" | ||
| Basement | Storage | 7'4" x 15'6" | ||
| Main Level | Foyer | 6'0" x 9'0" | ||
| Main Level | Kitchen | 8'0" x 9'6" | ||
| Main Level | Eating Area | 8'0" x 8'4" | ||
| Main Level | Dining Room | 10'0" x 10'2" | ||
| Main Level | Living Room | 12'6" x 12'10" | ||
| Main Level | Partial Bathroom | 4'6" x 6'0" |
https://www.realtor.ca/real-estate/26813386/123-westphalian-avenue-stittsville-blackstone
Contact us for more information

Matthew Klein
Salesperson
(613) 663-2720
(613) 592-9701
www.hallmarkottawa.com/

Julie Klein
Salesperson
(613) 663-2720
(613) 592-9701
www.hallmarkottawa.com/