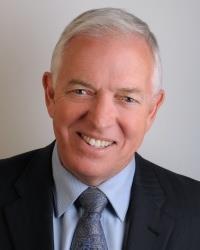Rarely available 4+1 Bedroom bungalow with attached garage. Living Room and Rec Room both have Wood burning fireplaces. The kitchen features oak cabinets and eating area with bay window overlooking west facing rear yard. 4 kitchen appliances plus washer and dryer on lower level. Large Dining Room. Newly Refinished Oak Hardwood Floors in all Four main floor bedrooms and hallways. Primary Bedroom with 2pc power room. High Efficiency Gas Furnace, Central Air Conditioning and owned Hot Water Tank all installed September 2023.Back entrance leads directly to stairway to lower level. 5 car parking with single garage and double drive. Great location on private crescent in the heart of Graham Park. (id:50024)
| MLS® Number | 1390347 |
| Property Type | Single Family |
| Neigbourhood | Qualicum/Graham Park |
| Amenities Near By | Public Transit, Recreation Nearby, Shopping |
| Features | Automatic Garage Door Opener |
| Parking Space Total | 5 |
| Bathroom Total | 2 |
| Bedrooms Above Ground | 4 |
| Bedrooms Below Ground | 1 |
| Bedrooms Total | 5 |
| Appliances | Refrigerator, Dishwasher, Dryer, Microwave, Stove, Washer |
| Architectural Style | Bungalow |
| Basement Development | Partially Finished |
| Basement Type | Full (partially Finished) |
| Constructed Date | 1966 |
| Construction Style Attachment | Detached |
| Cooling Type | Central Air Conditioning |
| Exterior Finish | Stone, Brick, Stucco |
| Flooring Type | Carpet Over Hardwood, Mixed Flooring, Hardwood |
| Foundation Type | Poured Concrete |
| Half Bath Total | 1 |
| Heating Fuel | Natural Gas |
| Heating Type | Forced Air |
| Stories Total | 1 |
| Type | House |
| Utility Water | Municipal Water |
| Attached Garage | |
| Surfaced |
| Acreage | No |
| Land Amenities | Public Transit, Recreation Nearby, Shopping |
| Sewer | Municipal Sewage System |
| Size Depth | 99 Ft ,11 In |
| Size Frontage | 64 Ft ,11 In |
| Size Irregular | 64.93 Ft X 99.88 Ft |
| Size Total Text | 64.93 Ft X 99.88 Ft |
| Zoning Description | Residential |
| Level | Type | Length | Width | Dimensions |
|---|---|---|---|---|
| Basement | Recreation Room | 23'9" x 12'11" | ||
| Basement | Recreation Room | 18'0" x 13'6" | ||
| Basement | Bedroom | 14'10" x 13'7" | ||
| Basement | Laundry Room | 32'0" x 10'6" | ||
| Basement | Storage | 18'0" x 12'0" | ||
| Main Level | Living Room | 18'5" x 12'6" | ||
| Main Level | Dining Room | 17'10" x 10'6" | ||
| Main Level | Kitchen | 15'1" x 8'6" | ||
| Main Level | Eating Area | 10'5" x 5'10" | ||
| Main Level | Primary Bedroom | 14'11" x 11'6" | ||
| Main Level | 2pc Ensuite Bath | Measurements not available | ||
| Main Level | Bedroom | 11'11" x 10'4" | ||
| Main Level | Bedroom | 10'3" x 9'7" | ||
| Main Level | Bedroom | 10'7" x 8'7" | ||
| Main Level | 4pc Bathroom | Measurements not available |
https://www.realtor.ca/real-estate/26856606/12-brian-crescent-ottawa-qualicumgraham-park
Contact us for more information

David Lyon
Salesperson

(613) 236-5959
(613) 236-1515
www.hallmarkottawa.com