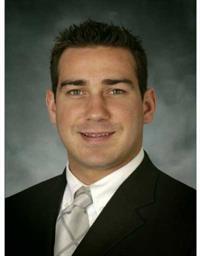Wonderful 4 bedroom home situated on a PRIVATE 2.3 acre lot surrounded by cedar hedges and mature trees located in Carp. Beautiful foyer with sweeping hardwood staircase welcomes you to this fantastic family home. Formal living and dining room and main floor family room with natural gas fireplace for you to enjoy. Large eat in kitchen with island, loads of cupboard and counter space and natural light. Primary bedroom upstairs with ensuite. Secondary bedrooms are of a generous size. Comes with water softener, shed, and chest freezer. Fantastic backyard with all the space you could need. This home is a gem! 48 hours irrevocable on all offers. (id:50024)
| MLS® Number | 1387156 |
| Property Type | Single Family |
| Neigbourhood | Carp |
| Parking Space Total | 6 |
| Storage Type | Storage Shed |
| Bathroom Total | 3 |
| Bedrooms Above Ground | 4 |
| Bedrooms Total | 4 |
| Appliances | Refrigerator, Dishwasher, Dryer, Freezer, Hood Fan, Stove, Washer |
| Basement Development | Unfinished |
| Basement Type | Full (unfinished) |
| Constructed Date | 1987 |
| Construction Style Attachment | Detached |
| Cooling Type | Central Air Conditioning |
| Exterior Finish | Brick, Siding |
| Fireplace Present | Yes |
| Fireplace Total | 1 |
| Flooring Type | Hardwood, Tile |
| Foundation Type | Poured Concrete |
| Heating Fuel | Natural Gas |
| Heating Type | Forced Air |
| Stories Total | 2 |
| Type | House |
| Utility Water | Drilled Well |
| Attached Garage |
| Acreage | Yes |
| Sewer | Septic System |
| Size Depth | 451 Ft ,3 In |
| Size Frontage | 233 Ft ,7 In |
| Size Irregular | 2.34 |
| Size Total | 2.34 Ac |
| Size Total Text | 2.34 Ac |
| Zoning Description | Residential |
| Level | Type | Length | Width | Dimensions |
|---|---|---|---|---|
| Second Level | Primary Bedroom | 9'6" x 9'9" | ||
| Second Level | Bedroom | 10'3" x 14'3" | ||
| Second Level | Bedroom | 14'3" x 10'2" | ||
| Second Level | Bedroom | 9'7" x 9'10" | ||
| Main Level | Living Room | 15'4" x 13'10" | ||
| Main Level | Dining Room | 14'8" x 13'10" | ||
| Main Level | Kitchen | 19'7" x 16'9" | ||
| Main Level | Family Room | 19'7" x 16'10" | ||
| Main Level | Foyer | 13'5" x 14'0" |
https://www.realtor.ca/real-estate/26767706/113-huntley-manor-drive-carp-carp
Contact us for more information

Dan Orr
Salesperson

(613) 236-5959
(613) 236-1515
www.hallmarkottawa.com