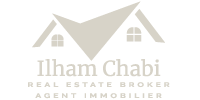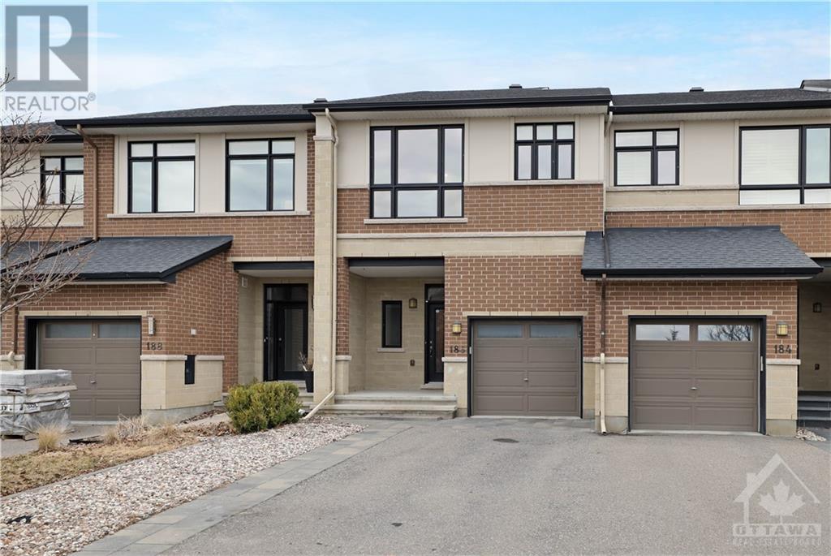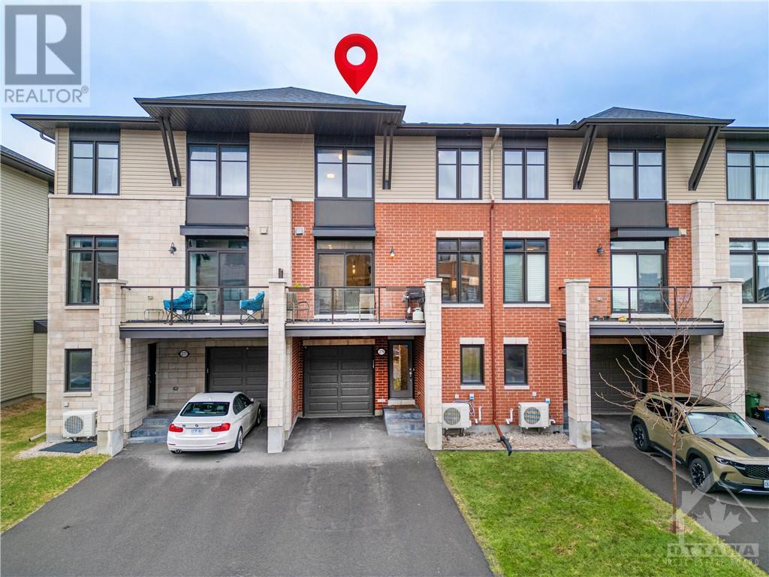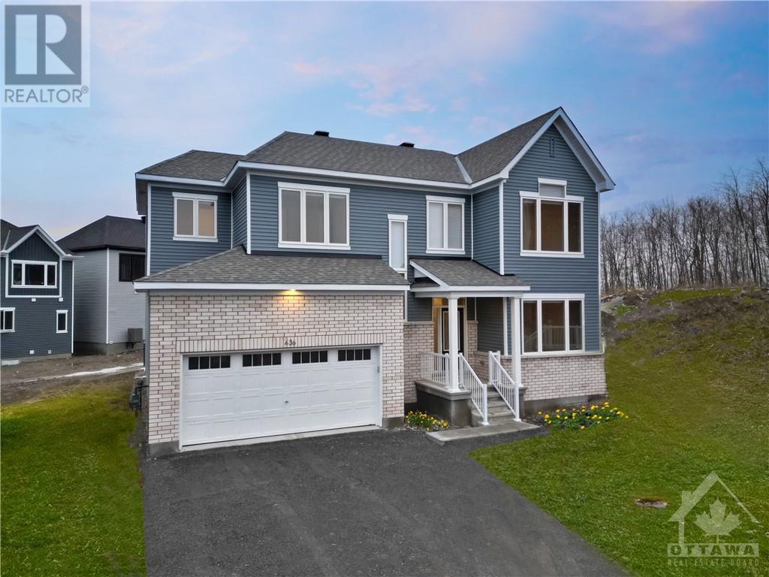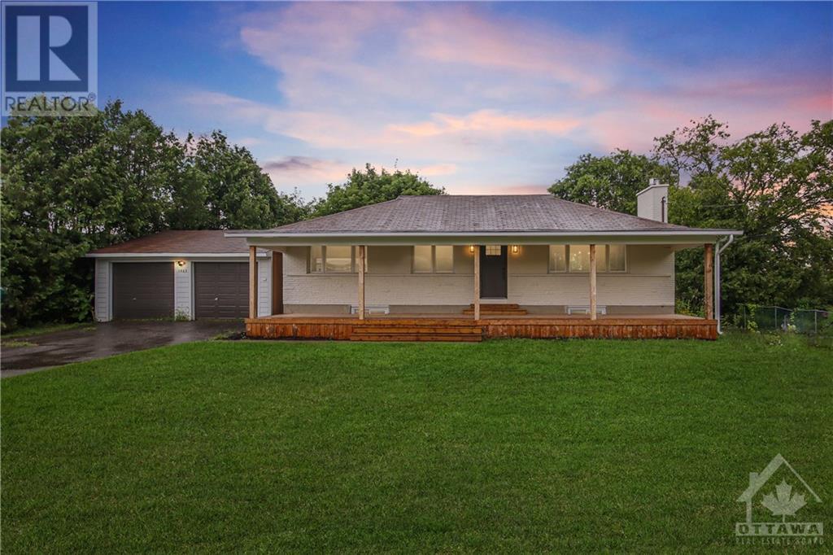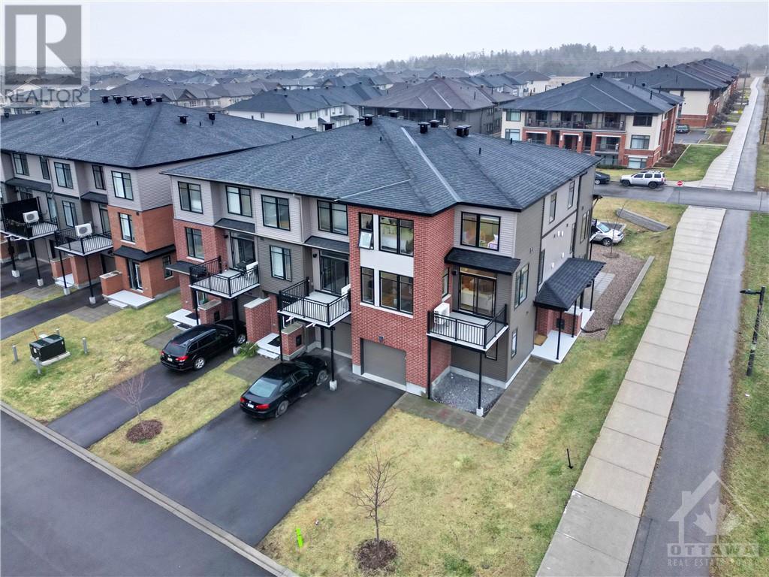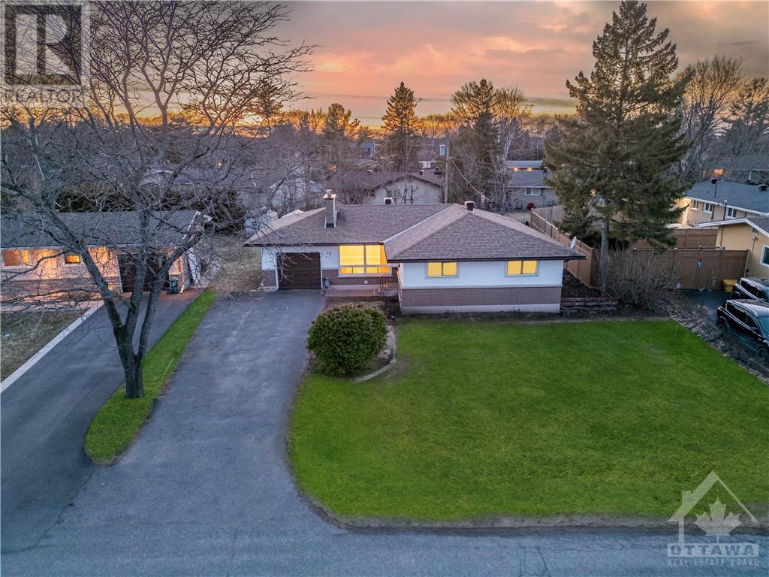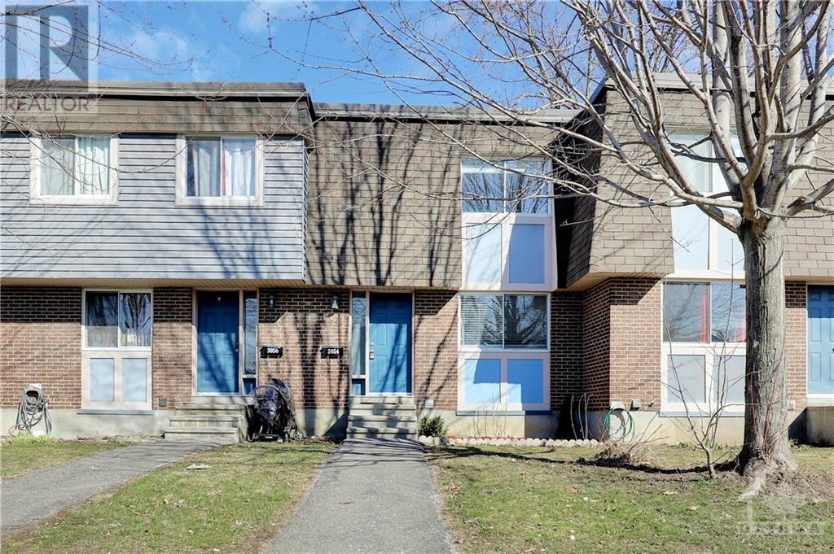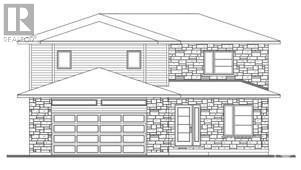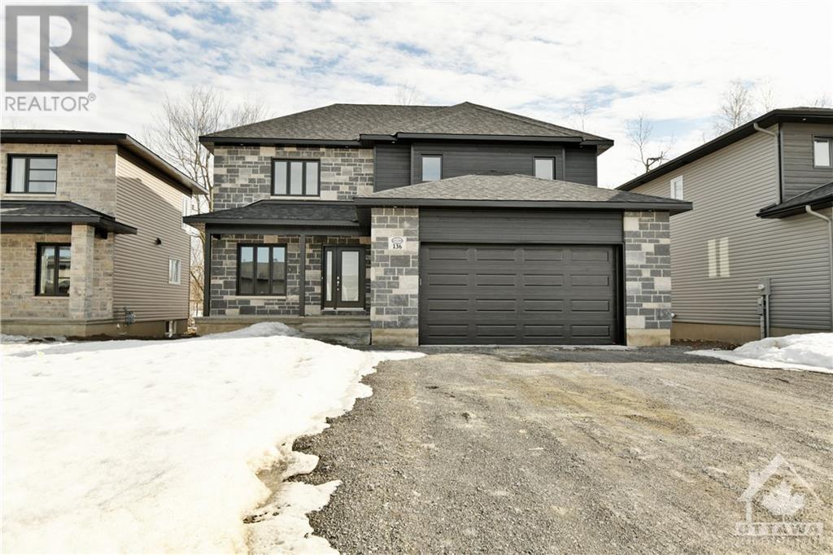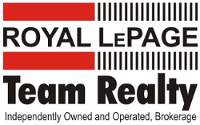186 Mattingly Way
Ottawa, Ontario
Truly one of a kind, 2 bed 2.5 bath + loft charming townhome in desirable Riverside South!. A stunning welcome with beautifully landscaped, no maintenance front walk way, spacious entrance with conveniently located powder room & large front hall closet. Beyond the foyer lies a sunfilled, completely customized functional layout with hardwood flooring throughout, pot lights, central vac & more! Gourmet kitchen with S.S. appliances, eat-up bar & pantry. Large dining area & incredible living room with floor to ceiling windows and impressive 2 story stone fireplace. Upstairs featuring large Primary bedroom W/spacious walk-in closet & ensuite. Upstairs also features another large bedroom, family bathroom and convenient loft for office overlooking the living room. The fully finished rec room with bright generous sized family room, laundry room and lots of storage!. The fully fenced backyard is maintenance free with gorgeous stone patio and is perfect for entertaining with no rear neighbours! (id:50024)
RE/MAX Hallmark Realty Group
279 Pastel Way
Ottawa, Ontario
Welcome 279 Pastel Way, An Open & Airy 2bed, 2.5 bath Urban Free Hold Townhome Is Located In The Heart Of Half Moon Bay. It Is Surrounded By Great Schools, Parks, Restaurants, Shops, Recreation Centre & Transportation. This Gorgeous Executive Energy Star Home Is Sure To Impress And Requires Zero Maintenance. Shows Like A Model Home With Tasteful, Quality Upgrades & An Abundance Of Natural Lights. The Bright Main Living Area Features An Inviting Open-Concept Living/ Dining Area W a 9-Foot Ceiling, Hardwood Flooring, Modern Chef Kitchen W Upgraded Cabinets, Large Island, SS Appliances, a Walk In Pantry and Quartz Counters. The Upper Level Offers A Spacious Primary Bed With a Double Closet " His & Hers" & A Luxury Ensuite W a Glass Shower, Spacious 2nd Bedroom, 3 Pcs full Bathroom + Large Laundry Room. Roomy Foyer With An Inside Garage Entry. Basement Provides Excellent Storage & Utility Room. Large Balcony Provide Many Options For Outdoor Living & A Lot More. Book Your Showing Today. (id:50024)
RE/MAX Hallmark Realty Group
436 Appalachian Circle
Ottawa, Ontario
Welcome to 436 Appalachian Circle! This NEVER LIVED IN stunning residence offers over 85K in builder upgrades and modern luxury on an expansive irregular premium lot. Enjoy high ceilings with spotlights, large doors, and a gourmet kitchen with quartz countertops and top-of-the-line stainless steel appliances. The finished basement boasts a full bathroom, perfect for entertaining or guest accommodations. With 4 bedrooms, including 1 with an ensuite bathroom, there's ample space for the whole family. Step outside to a spacious yard, ideal for outdoor activities. Conveniently located in a desirable neighborhood, this home combines privacy with convenience. Don't miss out on the opportunity to experience the epitome of luxury living at 436 Appalachian Circle. Schedule your showing today! Explore this exceptional residence and discover the perfect blend of style, comfort, and convenience awaiting you! (id:50024)
RE/MAX Hallmark Realty Group
1463 Meadow Drive
Ottawa, Ontario
Immaculate & Move-in ready 3 Bed, 2 Bath, double detached garage bungalow home located in the desirable community of Greely. Excellent presentation inside & out. This fully renovated home has it all, modern Kitchen with SS appliances, quartz countertop, large centre island, chic cabinet & tons of counter space. Bright welcoming foyer leads to open concept concept dining/ family room (w/gas fireplace), glooming hardwood flooring, smooth ceiling, spot lights, large windows allowing an abundance of natural light. The fully finished lower level has a separate entrance, open living area, full bathroom ,laundry room and a lot of storage space. Private backyard Surrounded by mature trees. Close to everything & easy access to a ton of amenities, Shopping plaza, School, Bus stop, Andy Shields Park, Greely community center and Greely public library. Great place to call home. (id:50024)
RE/MAX Hallmark Realty Group
112 Visor Private
Ottawa, Ontario
A sleek and stylish unique corner lot, freehold townhome w/garage, 3 bed + a den & 1.5 bath. Showcasing modern living at its best. This lovely home offers tons of upgrades including a 9ft ceiling, upgraded Floors throughout the main lvl & Berber carpet on the stairs/bedrooms, oversized windows flooding the space with natural light. Main floor greets you with a flexible den/office or an extra room, tailored to adapt to your lifestyle needs. The 2nd floor offers a powder room, open concept living & dining w/large SOUTH FACING windows, a convenient patio door to your private BALCONY. The kitchen features upgraded cabinets, a sizeable island with a breakfast bar, stunning quartz and S.S.appliances. 3rd level features a large primary bedroom, offering a walk-in closet, a connected bathroom. & two spacious bedrooms. This home offers comfort and convenience. Come live in this popular, family friendly neighbourhood surrounded by nearby great schools, shops, parks, trails, restaurants and more! (id:50024)
RE/MAX Hallmark Realty Group
22 Sycamore Drive
Ottawa, Ontario
Unlock the full potential of 22 Sycamore Drive, an exceptional investment opportunity nestled in Ottawa's highly desirable neighborhood. This solid four-bedroom Teron built mid-century bungalow in family-oriented Lynwood Village awaits your personal touch. Make a move to centrally located Arbeatha Park. Great Location near National Defence Headquarters, Transit, Shopping, Recreation, Parks and Schools and green space. This home boasts an ample lot, private yard and plenty of parking including an attached garage. Inside, hardwood floors await and a great floor plan with large kitchen can be kept as-is or renovated to reach their full potential. Spacious unfinished basement in awaits your personal touch. Access to lower level also available from rear yard. Whether you're an experienced investor seeking to expand your portfolio or a newcomer looking to enter the real estate market, this property represents a sound investment opportunity. Don't miss out on this rare find. 24 hrs irrevocabl (id:50024)
RE/MAX Hallmark Realty Group
3054 Fairlea Crescent
Ottawa, Ontario
FULLY RENOVATED 3 bedroom, 2 full bathroom townhome, an amazing opportunity for first time home buyers or investors. This lovely home is well maintained and close to everything!. Just walking distance from a large park, buses, shopping & a lot more- This NEW RENOVATION includes; new smooth ceilings, new pot lights throughout, new high end laminate flooring throughout, new trim & doors throughout, renovated bathrooms with upgraded faucets, the list goes on. The main floor offers a bright/ modern kitchen w newly installed backsplash, great space for dining area, the living room is complete with a lovely gas fireplace, a cedar accent wall & opens to the fenced rear yard. The 2nd floor offers a large primary bedroom, 2 spacious bedrooms as well as a renovated full bathroom. The lower level offers a fully finished family room w a modern electric fireplace, a renovated 3 piece bathroom & large storage/laundry room. Enjoy your private yard facing courtyard. Includes a parking spot. (id:50024)
RE/MAX Hallmark Realty Group
21 Dune Street
Limoges, Ontario
Welcome to this brand new 3 bed, 2.5 bath detached home in the family oriented neighborhood of Limoges. This beautiful home is built on a premium lot w no REAR NEIGHBORS. The main LvL features a 9ft ceiling along with a lovely sunshine filled living/dining room highlighted by cathedral ceiling, modern hardwood flooring throughout. You’ll love cooking in this gourmet kitchen which is equipped with ample cabinetry including a large pantry, modern island w/breakfast bar, bright eating area & big bright windows makes for a great way to start your day. As you make your way up to the 2nd level you will notice 3 spacious bedrooms including your master suite with 3 piece en-suite & spacious walk-in closet giving everyone the space they need. The laundry room along with the main bathroom are conveniently located on the upper level. Spacious unfinished basement with 3pc. rough in awaits your personal touch. Inspiring details & design evident in every inch of this home. A MUST SEE (id:50024)
RE/MAX Hallmark Realty Group
128 Hybrid Street
Embrun, Ontario
This house is to be built ''available in May/June 2024''. Currently under construction, this Mealle model by Leclair homes sits on a PREMIUM Lot, Backing south onto 10km of recreational trail. Welcome to 128 Hybrid Street, well designed 2 story detached home. Built to the highest standards, quality and workmanship. This stunning home boasts a spacious layout w/an abundance of natural light. The front foyer flows into the open concept floor plan that unifies the state of the art. Chef's kitchen with large walk-in pantry, center island with quartz counters, grand living room w high ceiling, a den & a laundry room for convenience completes the main level. Upstairs you’ll find a spacious primary bed W spa inspired bathroom and large walk-in closet. Two generously sized additional BEDROOMS and a spacious loft. The lower level is unfinished w/a bathroom rough-in & egress window for the possibility of a 4th bedroom. Inspiring detail & design evident in every inch of this home. (id:50024)
RE/MAX Hallmark Realty Group
67 Chateauguay Street
Embrun, Ontario
This house is to be built ''available in May/June 2024''. Currently under construction, this Mealle model by Leclair homes sits on a PREMIUM PIE-SHAPED LOT, in one of Embrun's most desirable communities. Welcome to 67 Chateauguay St., well designed 2 story detached home. Built to the highest standards, quality and workmanship. This stunning home boasts a spacious layout w/an abundance of natural light. The front foyer flows into the open concept floor plan that unifies the state of the art. Chef's kitchen with large walk-in pantry, center island with quartz counters, grand living room w high ceiling, a den & a laundry room for convenience completes the main level. Upstairs you’ll find a spacious primary bed W spa inspired bathroom and large walk-in closet. Two generously sized additional BEDROOMS and a spacious loft. The lower level is unfinished w/a bathroom rough-in & egress window for the possibility of a 4th bedroom. Inspiring detail & design evident in every inch of this home. (id:50024)
RE/MAX Hallmark Realty Group
